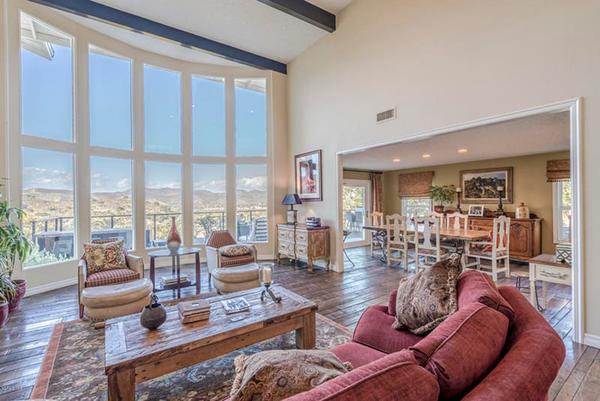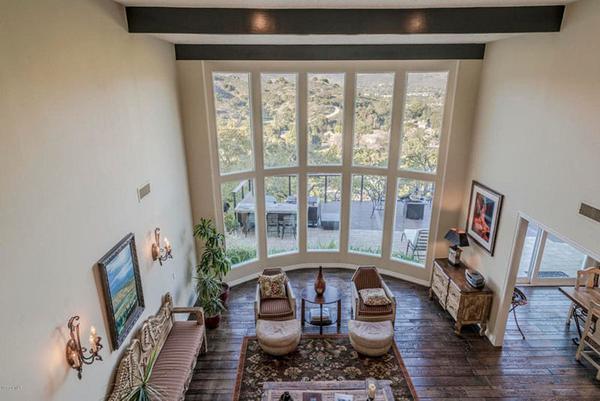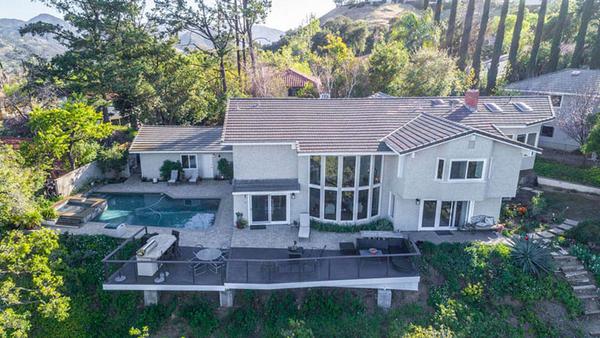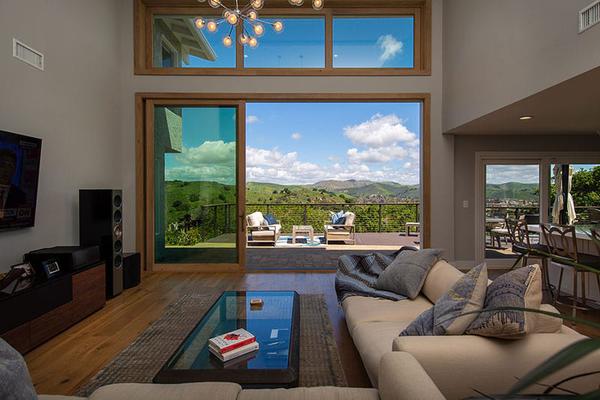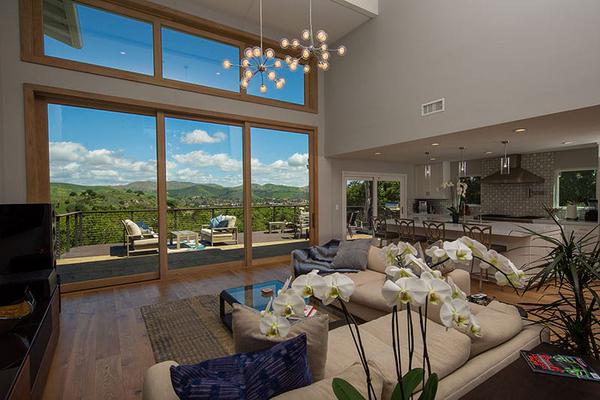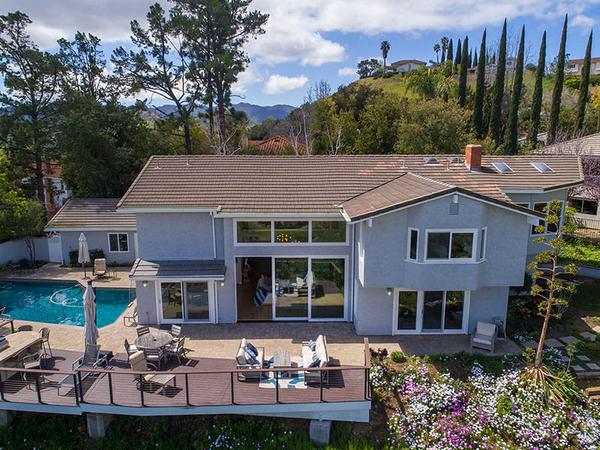|
AG MILLWORKS BLOG Looking for project inspiration, before and afters, FAQs, and expert advice? You've come to the right place! Explore the blog to learn more about our folding, sliding, and swing door systems. |
|
Tuesday, June 04 2019
A Canadian realtor heads south to buy a second home in the hills of Westlake Village, California. What he loved about this home is the property and surrounding nature that reminds him of Canada, however the layout and traditional design needed an upgrade to better match his tastes. He designed the new space himself and hired contractor-builders to execute his plans. BEFORE
Before the remodel, the living room featured a radius window wall with 10 individual picture windows. Though the windows let in light and provided a view, the space felt closed off and the homeowner knew there was a better way to maximize his view while connecting the dramatic space to his elevated canyon-view deck.
Through a doorway was the dining room, which felt boxy and closed-off. The dark hardwood floors, exposed beams, and cream-colored walls created a very outdated, traditional look. To the right of the dining room was a smaller archway that led to the kitchen. The homeowner thought that there was wasted space and that the layout didn’t make sense—he wanted to create a great room that connected living, kitchen, and dining spaces.
AFTER
The homeowner opted to install a large, 16’ wide by 10’ high custom Multi-Slide Door System combined with a matching 16’ wide by 4’ high transom. The new sliding glass door eliminated the back wall and created the seamless transition from inside to outside that the homeowner desired. With doors open wide, plenty of fresh air flows through the space and creates an indoor-outdoor lifestyle. Even more natural light floods the space than before, and the view is maximized.
Eliminating the window wall wasn’t the only big change in this space—the homeowner chose to relocate the kitchen to what was the dining room. The wall with its doorway into the once dining room was also removed to create a smooth transition from the living room to the new eat-in kitchen. The formal dining room was moved to the old kitchen space but remains connected to the new kitchen and living area. Light hardwood floors, a light gray wall color, and a unique light fixture help to transform the space into something more modern. The all-white kitchen features white marble counters and a matching marble tile backsplash.
The homeowner is pleased with his newly remodeled home and loves his large Multi-Slide Patio Door, and the openness it creates in his space. He enjoys sliding doors wide-open and taking in the views and fresh air. Click here to learn more about the features and benefits of large door systems. |
Latest Posts
Categories
|
|



