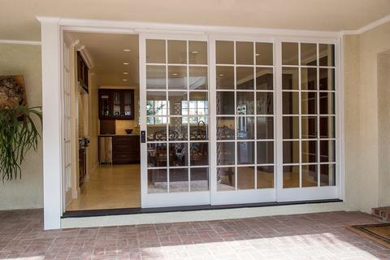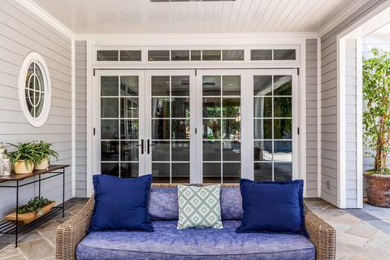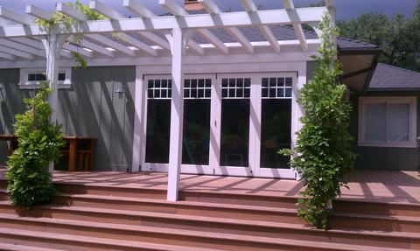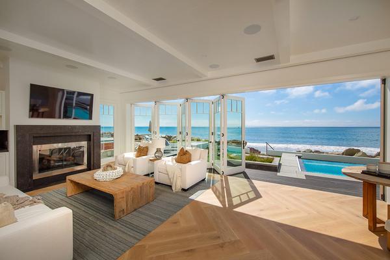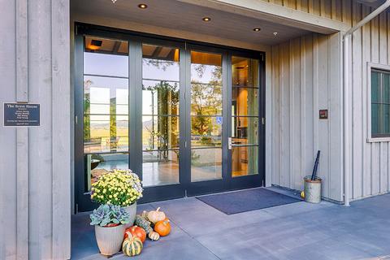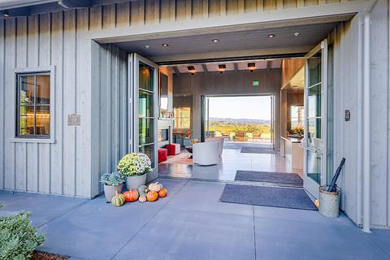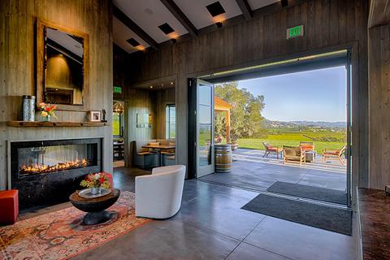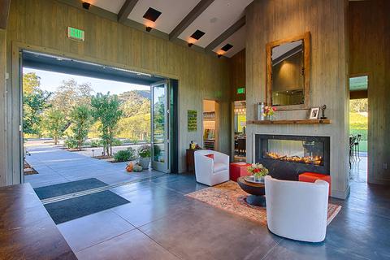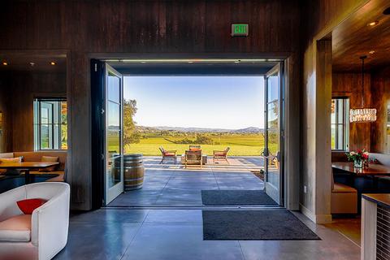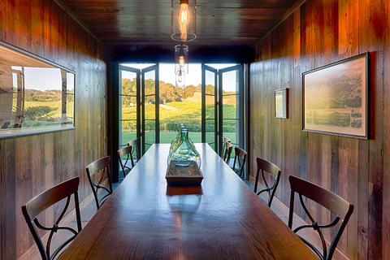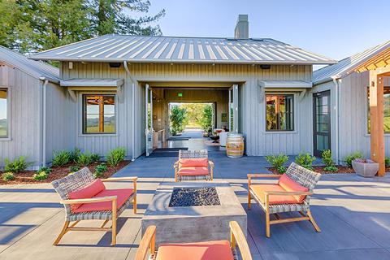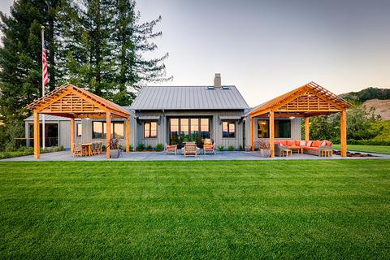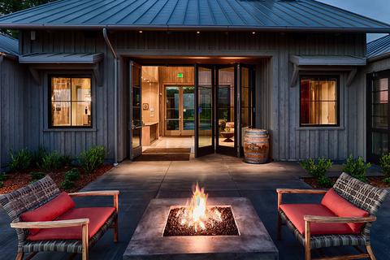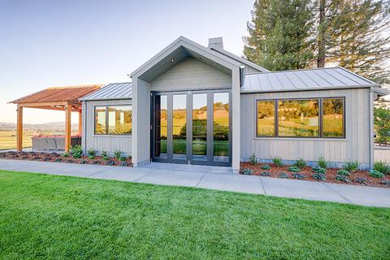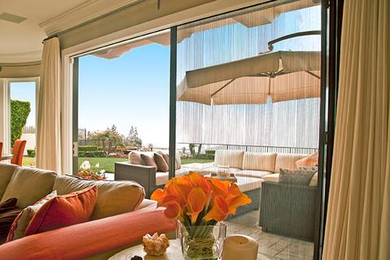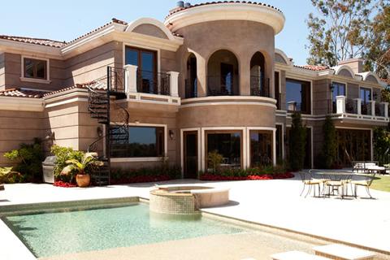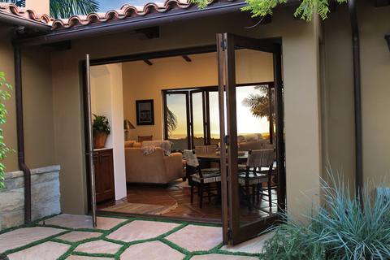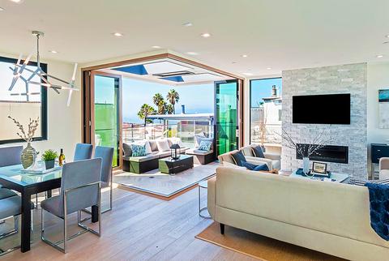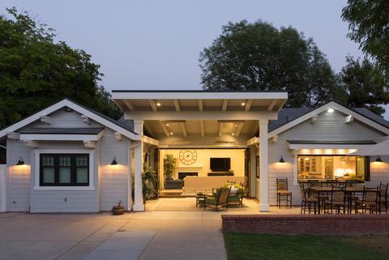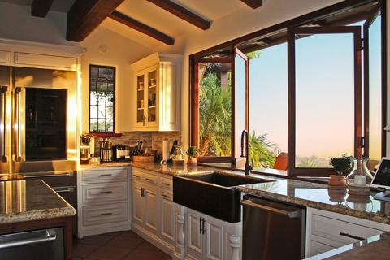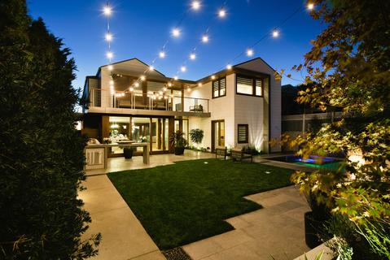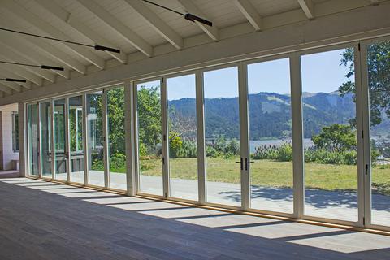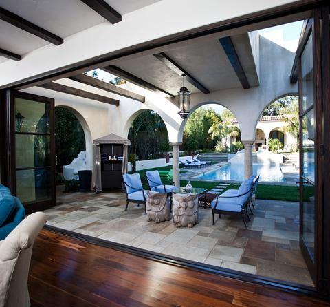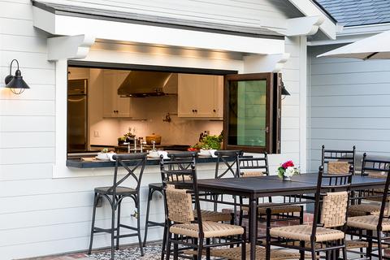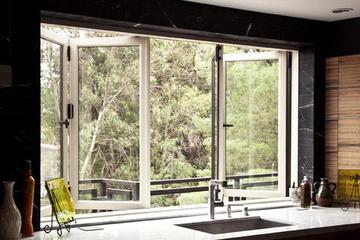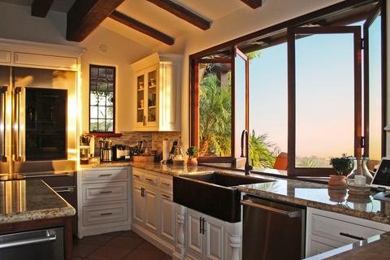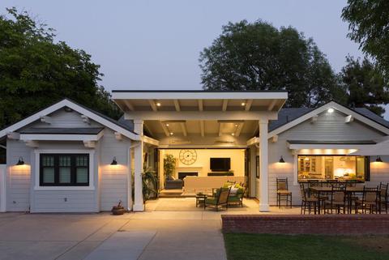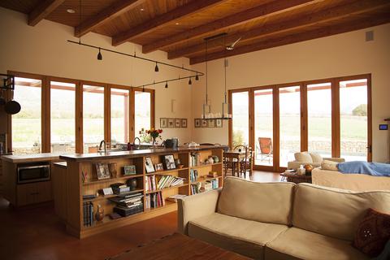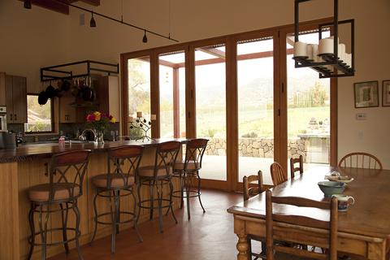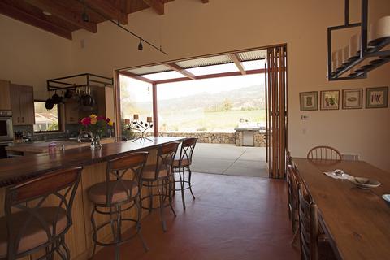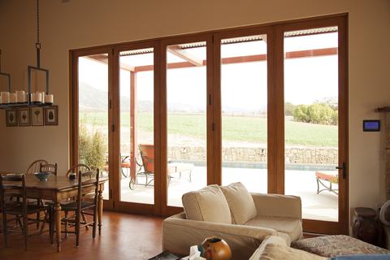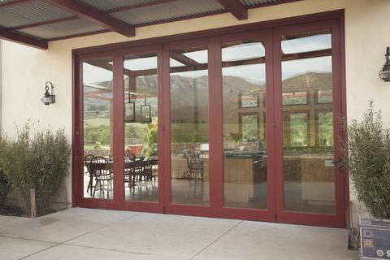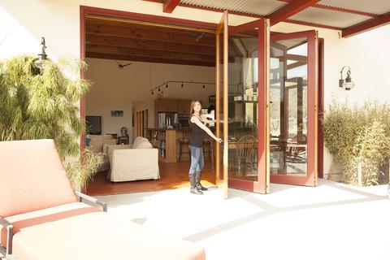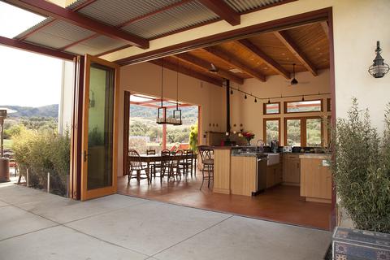|
AG MILLWORKS BLOG Looking for project inspiration, before and afters, FAQs, and expert advice? You've come to the right place! Explore the blog to learn more about our folding, sliding, and swing door systems. |
|
Tuesday, November 27 2018
You have probably seen divided lite doors and windows on many homes and buildings in your area, but you may not have known what they are called. Doors and windows can be custom made with decorative grids to create multi-lite doors and windows. There are two different types of lites: true divided lites and simulated divided lites.
True Divided LitesTrue divided lite doors and windows, available only in all-wood doors, have multiple panes of glass that are separated by actual wood bars, called mullions. The AG Multi-Slide Door pictured above has eighteen true divided lites in each door panel. This means that each door panel consists of eighteen small pieces of glass held together by wood mullions. At AG Millworks, solid wood Bi-Fold Patio Doors, Multi-Slide Patio Doors, and French Swing Patio Doors are available with custom true divided lite configurations. AG Millworks can create almost any true divided lite pattern, adding character and uniqueness to any home design!
Simulated Divided LitesSimulated divided lite doors and windows have one pane of glass with grilles attached to the interior and exterior of the glass to simulate the look of true divided lites. The AG Bi-Fold Door pictured above has ten simulated divided lites on each panel. This means that each window consists of vertical and horizontal grilles the create the appearance of ten divided lites on the door panels. At AG Millworks, all-wood or aluminum clad Bi-Fold Patio Doors, Multi-Slide Patio Doors, and French Swing Patio Doors are available with custom simulated divided lite configurations. With three bar widths (5/8”, 7/8”, and 1-1/8”) offered, and the option of ovolo, bevel, or square shaped lites for the interior wood bar surface, AG Millworks offers the most divided lite options in the industry! AG can build patio doors with lite configurations that match existing windows and doors already installed in the home.
Why Divided Lites?Divided lites are mainly a design feature. They have a historical aesthetic reminiscent of the colonial time period. Many people opt for divided lites to personalize the home design and make it more unique. Different home styles will use different lite patterns to accentuate a theme. Some of the most common lite patterns are listed below.
Cottage Style LitesPictured above is a AG Folding Patio Door with cottage style divided lites. This lite pattern is popular on beach, cottage, and craftsman style homes. Designers often match doors and windows with the same lite pattern to keep a consistent look throughout the home.
Equal LitesPictured above is an AG Bi-Fold Door with an equal lite pattern. Equal lite patterns are commonly used on modern and contemporary style homes. This pattern often features three or four equal divided lites, created by horizontal grilles. Tuesday, October 30 2018
The Robert Young Estate Winery builds a new tasting room, “The Scion House,” on its 206-acre estate featuring three AG Bi-Fold Door Systems which create the ultimate indoor-outdoor tasting experience.
The Robert Young Estate Winery is in Geyserville, California, in the Alexander Valley, and has been family owned for six generations. As you approach The Scion House, you begin to see the indoor-outdoor experience this new space offers, and you enter a new world filled with gorgeous views, fresh air, natural light, and delicious wine.
Two AG Bi-Fold Patio Door Systems are parallel to each other on opposite ends of the room, optimizing light and cross-ventilation in the space.
Built on a hilltop, the new tasting room is surrounded by hills, vineyards, and mountains. The AG Bi-Fold Doors create expansive vistas of the estate, visible from every corner of the tasting room.
The high ceilings and farmhouse design create a rustic look in the tasting room. The wood interior, traditional stiles, and simulated divided lites of these Custom Folding Patio Doors perfectly complement the rustic atmosphere of the space.
The Scion House is filled with plenty of cozy nooks and comfy lounge chairs for guests to relax and enjoy their wine tastings and cheese boards—this is every wine lovers dream space! Bring your friends and your favorite boardgames, taste some wine and buy your favorite bottle to share, and spend the day playing games and bonding over good wine.
For larger groups or parties, the Scion House has a private room with tons of seating and more views through the third AG Folding Patio Door. This is the perfect spot to celebrate a birthday, anniversary, or bachelorette party—spend time celebrating while indulging in wine and charcuterie and taking in the lovely views.
The best spot in the house is on the huge back patio where the comfy lounge chairs are especially inviting. You can sit back and relax, enjoy the view, sip on wine, and catch the sunset! The Scion House offers small bites, but you might also consider packing a picnic for an all-day trip.
The Scion House has plenty of seating but be sure to schedule a tasting in advance and arrive early to ensure seats at the outdoor spots. If you’re looking for a shady spot, there are two gazebos on either side of the patio space with plenty of seating in the shade. The expansive lawn surrounding the tasting room is perfect for laying down a blanket and basking in the sunshine while enjoying a tall glass of wine.
The firepit on the back patio is the perfect spot for cozying up with a blanket and a large glass of wine on chilly fall and winter days and evenings.
Design is in the details, and the new tasting room at the Robert Young Estate Winery features the most unique and special design details. From the three AG Bi-Fold Patio Door Systems, to the rustic farmhouse interior design, to the expansive patio, this space was built to create the ultimate indoor-outdoor wine tasting experience. With delicious wines, tasty bites, and breathtaking views, this winery should be on every wine connoisseur’s list. Click here to learn more about visiting The Scion House. Thursday, August 30 2018
Open plan dining is one of 2018’s hottest home design trends. This design is suitable for both big and small families and can be accomplished in any sized space! Featured on HGTV.com, Designer, Cynthia Spence, says this floor plan “creates a sense of flow throughout the space, and brings socializing back to the dinner table.” Below are five reasons you should make the conversion to an open plan dining space in your home.
1 | Central Location As Cynthia Spence said, an open dining floor plan creates a central location where you and your family and friends can gather and enjoy a meal together. In 2018, we all have busy lives—the day is consumed by work, school, sports, volunteering, working out, running errands, and hopefully a little play time. An open plan dining design reminds us to seize the opportunity to sit down, take a moment to forget about our responsibilities, and enjoy some quality bonding time with family and friends. It is also great for entertaining—it creates a flow in your home where guests can mingle in the dining and living spaces, but not feel separated from the party, because both spaces are connected!
2 | Open-Air Dining An open dining plan creates natural flow inside your home, but it doesn’t have to stop there. With Bi-Fold Patio Doors or Multi-Slide Patio Doors, you can eliminate entire walls and connect your dining and living space to the outdoors. As doors fold or slide open, the line between inside and outside is erased. This creates an alfresco dining experience for you and your family to enjoy. Folding doors or sliding doors can expand your space and create an open and endless atmosphere.
3 | Efficient Use of Space Smaller spaces can oftentimes feel confined, especially with a boxy, closed-off dining room. Creating an open plan dining design in your home is an efficient use of space that will make your home feel and appear larger than it is! Combining dining and living spaces creates a little extra room that would normally be occupied by walls and doorways. This extra space can be utilized and transformed into a cute seating area, window bench, or reading nook!
4 | Increased Natural Light Open plan dining can increase the natural light in your multi-use space. Less walls mean more light flow—natural light can illuminate your space and be absorbed into the room when obstacles aren’t blocking the way! Sunlight helps to lighten your mood; it makes you more productive, happier, and healthier. With folding patio doors or sliding patio doors, an abundance of light flows through the large glass panels and further illuminates your home!
5 | Resale Value Open plan dining is an ongoing trend that will be desirable for years to come. According to Time Magazine, an open floor plan is the number one feature homebuyers want. If you are planning a remodel, open dining is a good investment—if/when you sell your home, it will make your home more appealing to buyers. Tuesday, August 28 2018
Living rooms are a big deal—they are a central location where you and your family gather and watch movies, play board games, entertain guests, and maybe even eat the occasional meal. This is a space that should offer comfort and accommodate your lifestyle. If your living space isn’t everything you want it to be, there are some things you can do to liven up the space and create a room that you and your family will love spending time in.
1 | Window Bench You can liven up your space by incorporating a window bench in your living room. Window benches create the perfect reading nook and provide additional seating when you have a house full of people. Add comfy cushions and reading lamps to create a cozy spot for anyone to curl up and read a book! The best part is, you can create additional storage inside the underneath compartment for blankets and board games. This comfy spot can be created with a built-in bench, or you can purchase a bench to achieve the design.
2 | Natural Light The doors in your living room that lead to your patio can have a huge impact on the look and feel of the room. By installing large Bi-Fold Patio Doors or Multi-Slide Patio Doors, you can expand your living space by connecting it to your outdoor entertainment area. These luxury patio doors will let in an abundance of natural light through the large glass window panes, illuminating the space entirely; and with doors open you can enjoy the beautiful weather and fresh breeze! Doors that slide or fold away are perfect for entertaining because they blur the line between indoors and out.
3 | Bookshelf A bookshelf is both aesthetic and functional—it creates a unique focal point in the room, and can also be used to store books, games, and other items. Bookshelves are a design element we love, especially those with a matching ladder to safely reach high shelves. If space allows, a built-in bookcase is ideal. However, the look can still be achieved with a smaller, free-standing bookcase.
4 | Tabletops Your coffee and end tables can dramatically change the style and feel of your living room. It is important to consider what your tables will be used for when choosing a design—will you use this table to play card and board games, build puzzles, and eat meals? Knowing how you will use your table will guide you in selecting a bigger or smaller coffee table, which may have extra storage underneath (hidden storage in your coffee table is great for hiding your 10 different TV remotes)! Your end tables should be large enough for a table lamp, décor, and a glass of wine.
5 | Lighting Lighting and fixtures contribute to the ambiance of your living space. If your family is big on movies, investing in dimmer lights with a handheld remote is a good idea. You can also liven up the space with interesting and unique light fixtures, chandeliers, and lamps. With plenty of natural light coming in from your Bi-Fold Doors, be sure to hang some thick blackout that will block bright sunlight when you want to watch a movie during the daytime.
6 | Hanging Swing Chair A fun feature to include in your living space design is a hanging swing chair! It will immediately draw the eye of anyone walking in the room, and swing chairs are fun to lounge in. You can hang the chair from the ceiling, or if you want to keep the ceiling free of holes, you can invest in a free-standing swing chair. Tuesday, August 21 2018
Are you thinking about downsizing your home now that the kids are grown up and you’re enjoying retirement? Downsizing is a step most people make as they enter retirement and become empty nesters. With the kids gone, there is no need to have such a large space and property to maintain—with a smaller home, you can spend less time on cleaning and home maintenance, and more time traveling, playing golf, and lounging at the country club pool. You might even be able to afford a second home or condo in one of your favorite vacation destinations if you downsize.
When making the transition from a large 3000+ square foot home to a smaller, cozier space it is important to understand what you want and need out of your new home. Will you need rooms for your grandkids to visit, or studio space to explore your creative side? What about a pool? You might enjoy going for early morning swims, or maybe you never want to own a home with a pool again because the maintenance is too much of a hassle! Deciding how much space and what amenities you require to live comfortably will make the downsizing transition easier. Part of downsizing is figuring out what you can and can’t live without. When downsizing, chances are you will need to get rid of some of your furniture and home goods. Use this as a time to declutter your life—get rid of old furniture, clothes you haven’t worn in years, and mismatching Tupperware. Donate everything you don’t want or need, and you will feel organized and ready to tackle the downsizing process!
Downsizing your home doesn’t mean you have to compromise your views. Look for a new home with scenic surroundings—downsize your home but upsize your views! A home with Bi-Fold Patio Doors makes it easy to fold doors open and enjoy the weather on your balcony or deck and get lost in the expansive views. Pocketing Multi-Slide Doors slip into the wall pocket, disappearing completely out of sight, leaving nothing but open views in their wake. A home with such luxury patio doors should be on your wish list—not only do these patio doors maximize the view, folding doors and sliding doors expand your living space which is the perfect solution when you have visitors in your new home and need the extra entertainment space!
Downsizing is a great time for you to redecorate your new space and create a new design scheme for your home. Look for interior design inspiration in Luxe Magazine, Pinterest, and Houzz. Channel your inner interior designer and choose colors, textures, and styles you love, and if you’re feeling risky, go a little bit out of your comfort zone on some design aspects! You don’t have to get rid of all your old décor—choose a new theme that channels elements of your old space. The goal is to create a beautiful living space that you will enjoy spending time in! Thursday, August 09 2018
With a modern remodel and the use of AG Bi-Fold Patio Doors, these homeowners eliminate an entire wall and maximize their ocean views in their Southern California beachfront home!
This beachfront home has a long “shotgun” floor plan, with the back edge of the home sitting right on the sand. The goal of the remodel was to modernize the home while maintaining some traditional aspects, such as the dark wood grain touches found throughout the home. The entryway features warm hardwood floors that continue all the way up the staircase and through the first story until you reach the kitchen and living room. Though it is a narrow entry, guests get a peek of the natural light, open space, and ocean views created by the Bi-Fold Patio Doors.
The spacious contemporary kitchen transitions from the warm wood floors of the entry into a light ivory tile. The cabinetry is a solid wood with a beautiful textured wood grain finish and modern stainless-steel hardware. A large white quartz island creates contrast from the dark cabinets and adds a modern touch to the space! The kitchen is fully loaded with high-end appliances and a prep sink on the kitchen island. Views of the ocean can be seen from every corner of the kitchen due to its open floor plan.
The ivory tile continues from the kitchen into the living and dining space. A new mantle and electric fireplace were installed, in the same wood grain finish as the kitchen cabinets, front door, and staircase railing. A tv nook with electrical outlets was built into the mantle, making for easy television hookup. The living space is flooded with an abundance of natural light from the custom folding patio doors, but also has plenty of recessed lighting for cloudy days and dark evenings.
The highlight of the remodel is the 8-panel AG Bi-Fold Patio Door that replaced the back wall of the home. This luxury patio door creates resort style living and creates an abundance of natural light pouring into the home. Even with doors closed, residents can enjoy the gorgeous views of the Pacific Ocean.
With doors open, the line between indoors and outdoors is erased. The homeowners can enjoy the cool ocean breeze that fills their home and soak in the breathtaking views while relaxing in their indoor-outdoor living space. The living space extends to an outdoor deck, with steps leading down to the sand.
Upstairs, the master bedroom uses the same warm wood flooring as the entryway and features immaculate views of the horizon. Like downstairs, the master has a fireplace and tv hookup on the mantle. This master bedroom is the ultimate escape from reality and when homeowners turn in for the night, they drift away to the sound of soothing ocean waves.
The remodel was a success because it modernized the home, maintained some traditional aspects, and enhanced the homeowners’ indoor-outdoor living experience. With these resort-like views, it was a smart investment to eliminate walls and create the ultimate indoor-outdoor living space with custom folding patio doors.
The homeowners are thrilled with the outcome of their remodel, especially their AG Bi-Fold Patio Doors! On warm summer nights they enjoy folding open the doors, relaxing on the deck, and watching the sunset from the comfort of their indoor-outdoor living space! Tuesday, August 07 2018
The doors and windows in your home are incredibly important features of the overall home design. Your living space can be completely transformed with the proper doors and windows installed. Windows and doors don’t last forever, however well-maintained products can last 15 to 20 years. Eventually though, all doors and windows in your home will need replacing. How do you know if it’s time to replace your doors and windows? Keep reading to find out! |
Latest Posts
Archive Categories
|
|



