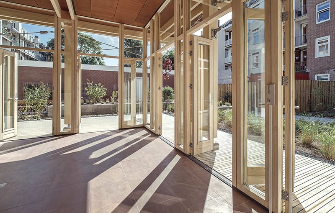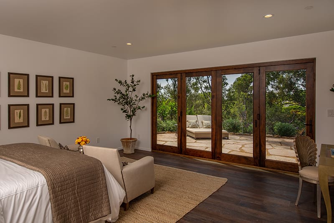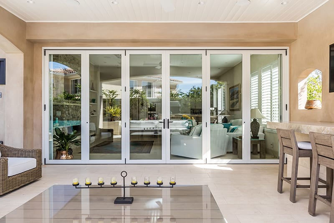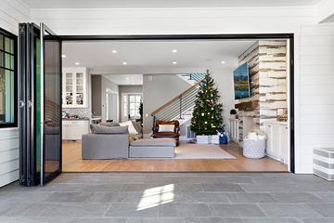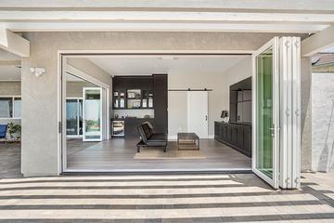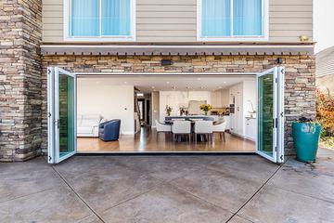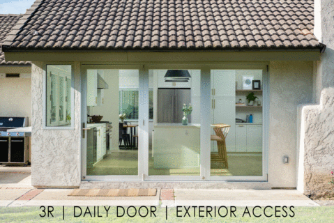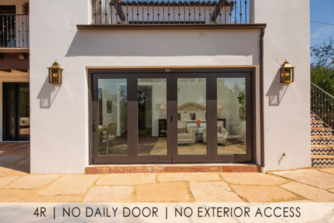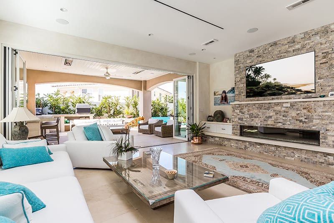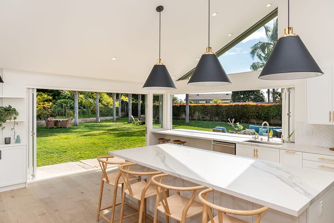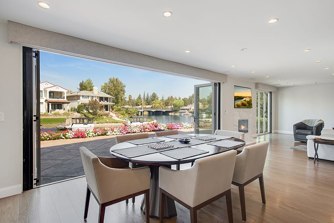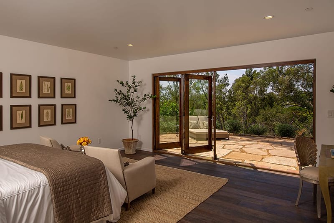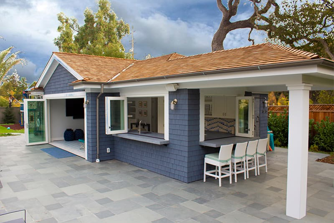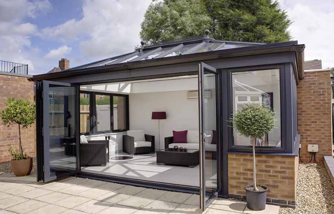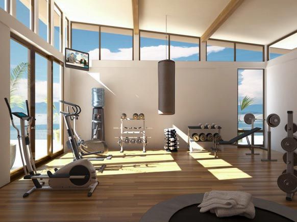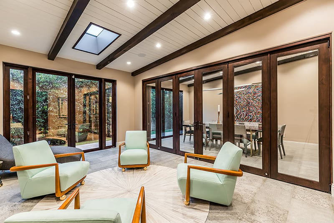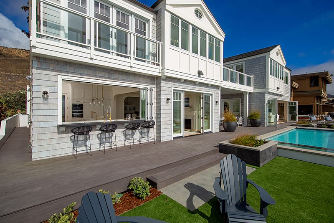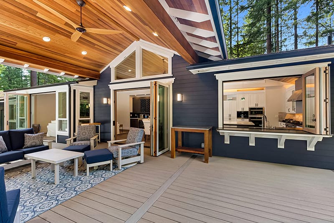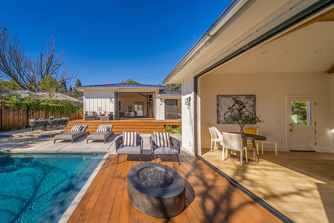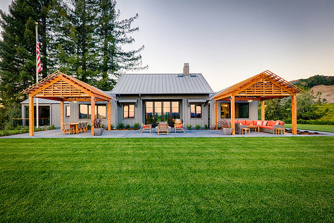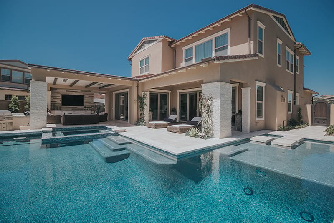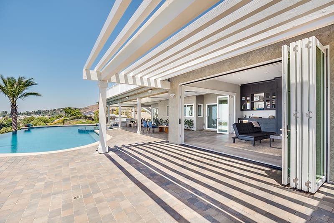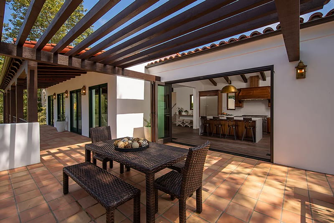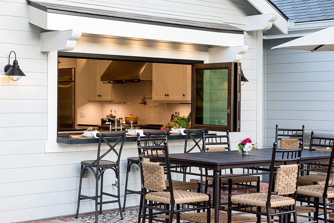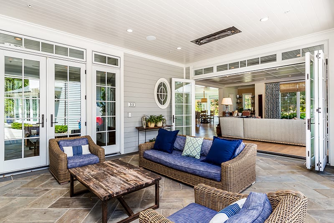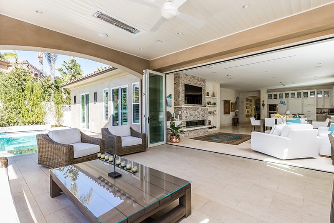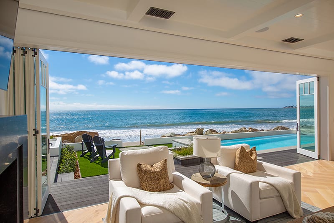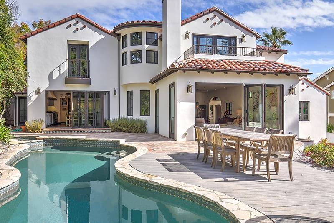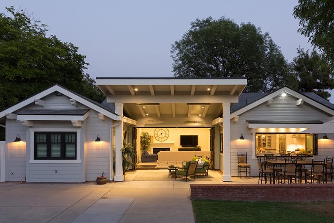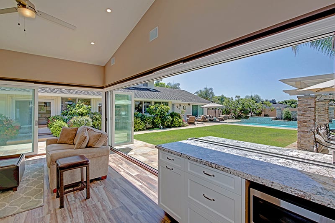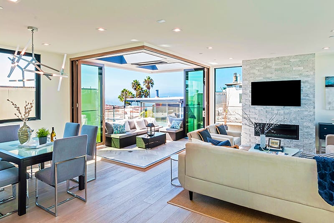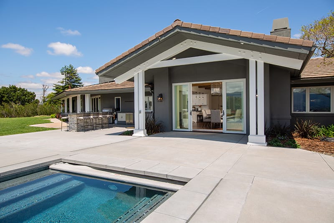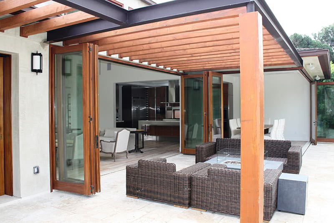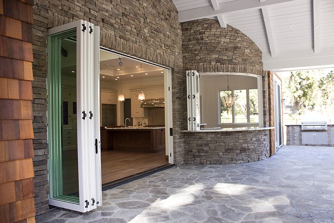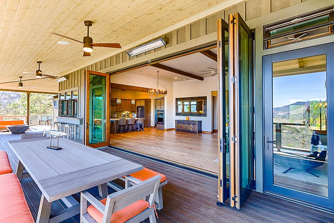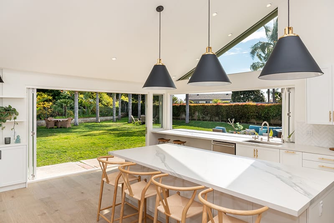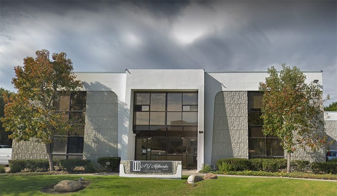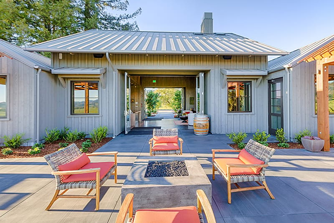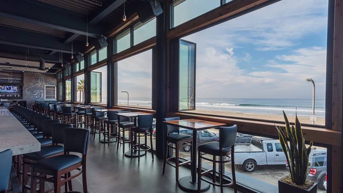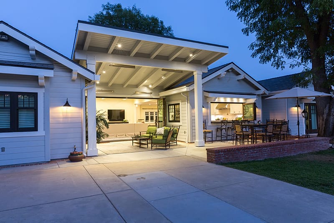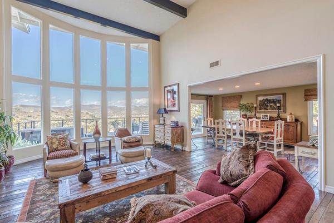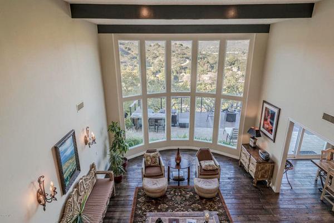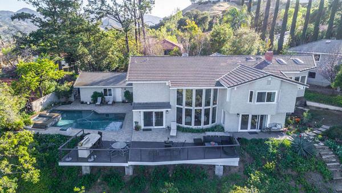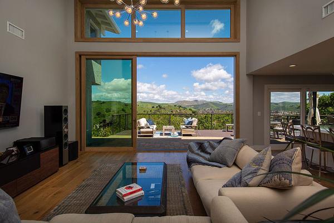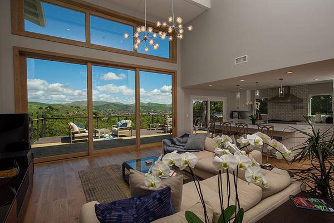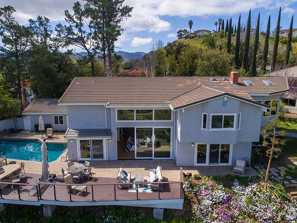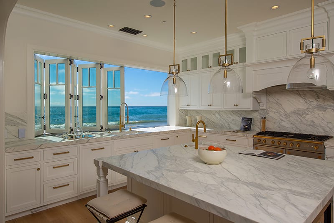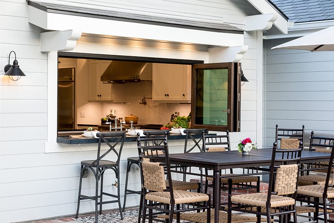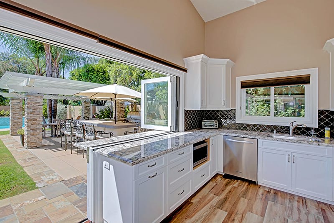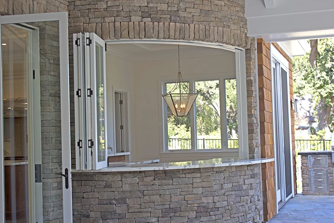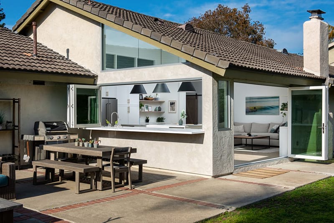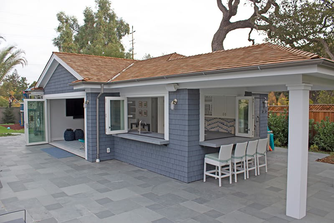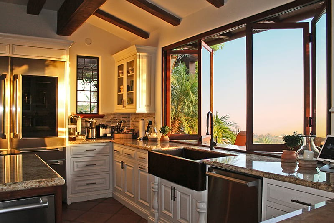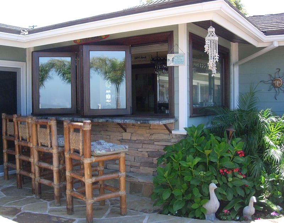|
AG MILLWORKS BLOG Looking for project inspiration, before and afters, FAQs, and expert advice? You've come to the right place! Explore the blog to learn more about our folding, sliding, and swing door systems. |
|
Thursday, October 10 2019
Accoya Wood is modified timber that resists rot, defies the elements, and stays strong for decades, making it the perfect material for all-wood patio doors. If you are considering installing a large solid wood folding or sliding door, Accoya Wood is your best option to ensure your door system is long-lasting and durable.
What Makes Accoya Stronger than Other Woods?Accoya Wood undergoes an acetylation process, in which the wood is treated to enhance its’ strength and durability. Though the wood is chemically treated, this process adds nothing into the wood that does not already naturally occur within it. Nor does this process compromise the wood’s natural beauty. Can You Paint or Stain Your Solid Accoya Folding or Sliding Door?Like any other wood, Accoya can be painted or stained—it is actually easier to paint or stain than other wood species. Accoya’s improved stability means that coatings can last up to two times longer than coating on other wood. This means less maintenance and upkeep on your large folding or sliding door system. Will Your Solid Accoya Folding or Sliding Door Be Energy Efficient?Accoya Wood offers improved stability and insulation compared to commonly used hardwood and softwood species, making it ideal for energy efficient fenestration. Solid Accoya Wood Folding Doors yield U-Factor and SHGC ratings as low as .24 and .19, respectively. Solid Accoya Wood Sliding Doors can yield a .23 U-Factor and .20 SHGC rating. To learn more about Accoya Wood features and benefits, visit the Accoya Wood Website.
Where Can I Get Solid Accoya Wood Patio Doors?AG Millworks builds handcrafted folding, sliding, and swing door systems for luxury outdoor living and offers 18 different wood species, including Accoya Wood. AG Millworks is one of the only companies in the industry who offers Accoya Wood as an option for your custom door system. Unlike other solid wood door systems, Accoya Wood is warranted for 5-years and has no overhang requirements. To talk to an expert about your project, please fill out this form or call 805-644-4494. Tuesday, October 08 2019
If you’re planning a home remodel or new build and have decided to install an accordion glass door into your new space to create luxury outdoor living, there are many things to take into consideration. Maybe you already know how big of an opening you want to create in your home and what clad color you want on the exterior of your doors, but have you thought about which direction your doors should fold open? Configuration of your accordion glass door is so important because not all configurations are the same. Use this guide to help you choose a configuration or seek out professional advice from one of our accordion glass door experts.
Should Your Accordion Glass Doors Open to the Left, Right, or in the Center?With almost unlimited accordion glass door configurations to choose from, deciding which configuration is best for your needs can be difficult. Keep in mind that all accordion glass door configurations are viewed from the exterior of your home looking in. Doors can fold to the left, right, or both, so it is important to consider layout and functionality in order to choose the best configuration for your lifestyle. Download a full brochure of accordion glass door configurations.
LAYOUT – You want to be sure your accordion glass door configuration is cohesive with your furniture layout and floorplan. If you have a lot of furniture to the left side of your opening, perhaps it will make more sense for your doors to open to the right side. You can discover the perfect configuration for your space by discussing the project with your contractor or accordion glass door expert.
FUNCTIONALITY – How do you want your accordion glass doors to function? If your door system will be the primary access point to your outdoor space, your accordion glass door configuration should include a daily door. The daily door will provide easy access to your outdoor living area through a single door, without having to open the entire door system. Daily doors also provide exterior access. Only odd accordion glass door configurations (3R, 5L, 1L3R) have daily doors so don’t make the mistake of ordering an evenly configured (2L2R, 4R, 6L) door system. To learn more about common mistakes made when ordering an accordion glass door system, read this guide. Should Your Accordion Glass Doors Swing Inside or Outside?Accordion glass doors can fold and stack open on either the interior or exterior of your home. Though outswing door systems are the most common style, in-swing systems can be made to accommodate special design requirements. However, in-swing accordion glass door configurations risk water penetration and do not meet most warranties, which is why it is best to opt for an outswing configuration whenever possible. To fast track your luxury outdoor living project and learn more about accordion glass door configuration and installation, fill out this form to be contacted by an expert. The sooner you get started, the sooner you will be enjoying an outdoor lifestyle created by accordion glass doors! Thursday, September 26 2019
Folding glass doors are a unique design feature that can transform your home by creating more natural light, expanding views, and extending your living space to the outdoors. When investing in these luxury door systems, you want to consider your home design and decide which part (or parts) of your home needs this lavish upgrade.
Folding Glass Doors are Perfect for Your Living RoomUsing folding glass doors to create an open-air living room and to extend the space to the outdoors is the perfect application. With doors folded open, your space will instantly feel larger and brighter, creating a more comfortable area for entertaining. Whether you’re hosting a dinner party or having a lazy Netflix day, your folding glass doors will add luxury to your space and enhance your lifestyle.
Create an Indoor-Outdoor Kitchen with Folding Glass DoorsFolding glass doors can also be used in your kitchen design! Enjoy an open-air cooking experience with plenty of ventilation. You can even use a folding glass window to create a kitchen passthrough to the outside entertainment area. The passthrough window will add additional dining space with bar seating at the counter on either side of the opening.
Folding Glass Doors Create an Al Fresco Dining ExperienceConnect your dining room to the outdoors and enjoy al fresco dining at breakfast, lunch, and dinner. Folding glass doors can eliminate entire walls in your home and give you the open-air dining experience you’ve been dreaming of. Family dinners, holidays, and barbecues will be better than ever!
Wide-Open Resort-Style Views in the Master BedroomYou can use folding glass doors to create a luxurious, resort-style experience in your master bedroom, so it will feel like you’re always on a grand vacation. Stay cozy in bed and enjoy the natural light, expansive views, and fresh air. If you want to glamp from home for the night, make sure you invest in the optional retractable accordion screen so you can sleep with doors open while protecting yourself from insects!
Open-Air Pool House for the Ultimate EntertainingFolding glass doors will open your pool house to the outdoors and connect it to the pool and patio area. This makes it easy for swimmers to access the bathroom or get towels and snacks from inside the space. You can even use folding glass windows to create a kitchen pass through to the outside.
Folding Glass Doors in Your SunroomComplete your sunroom with a folding glass door—bring in an abundance of sunlight and fresh air to your space. Your door system can be energy efficient and suitable for hot or cold climates.
Use Folding Glass Doors to Open Your Gym to the OutsideWith folding glass doors in your private gym, you can fold doors open and enjoy the fresh air during your workout routine. Having a wall of glass patio doors will enhance your view and create an indoor-outdoor exercise experience.
Folding Glass Doors are a Luxurious Room DividerYou can use folding glass doors in the interior of your home to separate two spaces. In the photo above, a large door system creates a divide between a sitting room and dining room. With doors folded open, the two spaces become one. Wherever you choose to install your folding glass door system, it is important to take the structure of your home into consideration. Because these door systems are top-hung, they require strong headers to support the weight of the door panels. Be sure to talk to an expert about where you want to install your folding glass doors so you can ensure you have the necessary engineering. To learn more about folding glass door systems, visit our folding glass door product page. Tuesday, September 24 2019
Luxurious outdoor living is one of the hottest home design trends of 2019. What was once just a space to place some patio chairs and a grill is now an elaborate outdoor room designed for entertaining and equipped with outdoor kitchens, dining tables, cozy couches, fire pits, and TVs. If you plan to update your outdoor living space, these 19 outdoor living designs will inspire you to create the ultimate indoor-outdoor lifestyle in your home.
1 | Coastal cottage with kitchen passthrough window.This beautiful outdoor space features a kitchen passthrough window for easy entertaining. The folding window, French swing doors, and oversized bi-fold door connect the home to the outdoors and blur the line between inside and out. A covered outdoor courtyard-esqe space lies between the two wings of the home and makes for a cozy conversation area with an outdoor kitchen. The infinity pool and jacuzzi complete the space, creating a luxurious outdoor lifestyle.
2 | Craftsman style cabin with folding window and doors.This home in Washington connects with nature using a pair of folding doors and a folding passthrough window. The expansive deck wraps around the home and creates the ultimate outdoor entertaining space with views of the surrounding forest. The natural wood roof extension draws the eye and adds a tasteful design element while providing a shaded seating area.
3 | Custom home with great deck for outdoor living.This custom home features two folding door systems that expand the interior spaces of the home to the outdoors. The main home and the guest house studio fully open to the outside deck to enjoy lovely California weather, the infinity pool, and the fire pit. These open spaces create a smooth entertaining experience where guests can easily migrate from inside to out.
4 | Stylish home built for indoor-outdoor living.This home was designed with luxury outdoor living and entertaining in mind. With three outdoor seating areas—a dining space, lounge area, and fireside seating—this residence is outdoor living goals. When weather permits, this home features two folding doors that open to the outside and create expansive views of the surrounding vineyards.
5 | The ultimate outdoor entertainment space with expansive pool.This outdoor living space was made for pool parties. With a huge walk-in pool, integrated jacuzzi, and covered seating area with an outdoor TV, this is the perfect spot for summer barbecues and sports viewing parties. This outdoor lifestyle is complete with two folding doors and a pocketing sliding door system.
6 | Infinity pool with folding doors make for perfect outdoor entertaining.This expansive outdoor space has a full outdoor kitchen with a gas range, grill, sink, and bar seating. With a full dining table, comfortable lounge seating, and lawn chairs, this outdoor design is perfect. The indoor-outdoor pool house boasts two folding door systems that can connect the space to the outdoors or fold closed and act as a media and game room.
7 | Spanish style villa with an expansive balcony and views.This custom Spanish style home in Santa Barbara features a large upper balcony and deck that is accessible via the large folding door system and four French swing doors. The overhead pergola adds shade along with a unique design touch for the ultimate aesthetic. The large opening created by the folding doors creates a smooth connection between the kitchen and outdoor entertaining area.
8 | Craftsman style home with bi-fold kitchen passthrough counter.This outdoor living design highlights the bi-fold kitchen passthrough window on this craftsman style home. The folding window creates extra bar seating and makes it easy for meals to be passed from kitchen to outdoor dining space. The hand-made iron table and chair set matches the craftsman design and makes for perfect entertaining.
9 | Custom craftsman style home wows with bold blue outdoor living space.Another custom craftsman style home, with coastal design touches, creates the ultimate outdoor living experience with bi-fold and French doors. The covered seating area enjoys comfy couches, a fireplace, and an outdoor TV to maximize luxury. The double-sided fireplace can be accessed from the covered seating area or from the al fresco kitchen and dining space.
10 | Cozy al fresco living room with all the necessary luxuries.This intimate outdoor entertaining area has all the luxuries—an outdoor kitchen, bar seating, lounge seating, and sparkling pool. The large folding door system maximizes space by connecting the indoor and outdoor living spaces.
11 | Fresh air and ocean views featuring a folding door system.This is what open-air living looks like. A huge folding door creates a wide-open space with major indoor-outdoor vibes. The stunning views of the Pacific Ocean, the infinity pool, and the outdoor kitchen is what outdoor living dreams are made of. A few steps down to the sand makes this al fresco home the ultimate outdoor lifestyle.
12 | Mediterranean home with open-air living.This Mediterranean villa has every outdoor living amenity you can imagine—two folding doors open to the expansive deck, glistening pool, and dining set. Past the jacuzzi and pool lies the outdoor kitchen, fire pit, and tennis court. The master bedroom opens onto a balcony with mountain views.
13 | Craftsman style house boasts major outdoor living vibes.This craftsman style home will fulfill anyone’s outdoor living dreams. A large folding door system expands the home into the outdoor living space, which features a fireplace and outdoor TV with comfortable seating. To the right of the covered living space is the al fresco dining area. The luxurious folding passthrough window connects the large farmhouse kitchen to the outdoor entertainment space and adds additional seating at the outdoor breakfast bar.
14 | Walls disappear in this indoor-outdoor living space.Nothing screams outdoor living more than opening an entire wall of the house to the outdoors. This pool house features a folding window-door combination. The window and door meet in the middle and lock together to create a combination system. This space opens to the outdoor barbecue and dining area, with the pool not far behind.
15 | A compact outdoor space blends inside with out.This modern home upgrade fully opens to the outdoor balcony and creates an al fresco living and dining space. The inverted zero corner bi-fold system is what makes this space so light, airy, and spacious.
16 | Barbecues, an infinity pools, and grassy pastures.Another craftsman style home with a beautiful infinity pool and an outdoor kitchen and dining area. The interior dining room is blended with the outdoors thanks to a multi-slide door system. With mountain views and an expansive grass pasture, this outdoor living design is perfect for the whole family.
17 | Contemporary space opens to the outside.This contemporary home adds warm touches to the design with the natural wood bi-fold doors and pergola. This outdoor space features two folding door systems that blur the lines between inside and out.
18 | Custom lakeside home built to entertain guests.This lakeside home has a large outdoor entertainment area featuring an outdoor kitchen with grill, a TV and fireplace, and dining area. The folding passthrough window creates an opening from the indoor wet bar, making it the perfect party design. The large folding doors create a smooth transition from interior to exterior.
19 | A wrap-around porch on this mountain home.This mountain cabin boasts a beautiful, covered wrap-around porch. The folding door system extends the indoor living area to the open-air entertainment zone. This outdoor living room has a modern dining set, additional bar seating at a passthrough window counter, and a firepit area. This is the perfect space for cozying up by the fireplace and star gazing. Tuesday, September 03 2019
Maintaining an energy efficient home should be a priority to all homeowners despite legal requirements. An energy efficient home will help reduce your carbon footprint and can also save you money in the long run. When planning a new home build or remodel project, it is important to consider the energy efficiency of your new doors and windows. If you are including a large folding glass door in your home design, you might be wondering if the door system will be energy efficient and meet new energy requirements. The good news is, choosing the right folding glass door for your space doesn’t mean you have to give up on energy efficiency—the large folding glass doors you want to use to create an indoor-outdoor living space can be energy efficient and meet California’s Title 24 requirements, all while creating a large opening to the outdoors.
Not ALL Large Folding Glass Doors are Energy EfficientWhen selecting a large folding glass door for your project, you need to pay special attention to the product specifications. Be sure to only choose a folding glass door manufacturer who can guarantee a Title 24 Prescriptive Compliant door system with low energy ratings. To meet California’s Title 24 requirements for 2020, your large folding glass door will need a Solar Heat Gain Coefficient of .23 and a U-Factor of .30. Though energy ratings can be confusing, your window and door dealer will be able to answer any questions you have and help you choose an energy efficient folding glass door for your remodel project. Benefits of an Energy Efficient Folding Glass DoorSticking to an energy efficient folding glass door is in your best interest. If your door system has excellent energy ratings, it can keep your home cooler in the summer and warmer in the winter and save you money on cooling and heating bills. An indoor-outdoor living space created by large folding glass doors that are energy efficient can increase the value of your home as it is a highly desirable feature among homebuyers today. Tuesday, July 23 2019
According to the 2019 US Houzz & Home Study, 51% of homeowners planned to continue or begin a home renovation in 2019, with a median spend of $10,000 per renovating homeowner—these numbers fare well for professionals in the design-build industry as they will continue to see more projects in their pipelines. It’s been an especially busy year for architects, contractors, and building professionals in Ventura County as home renovation trends continue to increase and property owners affected by recent wildfires begin to rebuild their homes. As indoor-outdoor living spaces gain more popularity among homeowners, professionals are designing spaces with large folding and sliding door systems that blur the line between inside and out. Ventura County contractors, builders, and architects are choosing local patio door manufacturing company, AG Millworks, to handcraft luxurious custom Bi-Fold and Multi-Slide door systems for their projects because AG provides the highest-quality products and best customer support in the industry. Below are more reasons why AG Millworks is the best option for large folding, sliding, or swing door systems.
Local CompanyAs a privately held company, AG Millworks has been manufacturing handcrafted products in Ventura County since 1986. Local architects and contractors favor AG because they have visited the factory, know where the products are coming from, and like to shop local and support Ventura-based businesses. Pre-Built FramesSomething unique to AG Millworks, that no other company does, is the delivery of door frames completely built-up (CA only). Contractors, builders, and door installers value and appreciate this advantage because it saves them time, space, and money on installation. On Bi-Fold systems, all header installation holes are pre-drilled, and hardware is provided to reduce errors during install. Factory Installed ScreensAnother benefit enjoyed by building professionals is the factory installed screens. AG Millworks is the only company that installs the optional retractable accordion screen directly into the door jamb for its clients—this saves time and money on the jobsite and ensures a perfect install by experienced craftsmen. Superior Customer ServiceMost contractors and builders are aware of the poor customer service provided by many patio door manufacturers, but AG Millworks is different. With AG, contractors receive support with ease, and can reach the customer service department by phone Monday through Friday from 8am to 5pm. The customer service department is superior to any other brand, with a friendly and knowledgeable staff who is eager to help. Requesting a service appointment is easy and pain free, and most often comes with short lead times. Ventura County contractors choose AG over other brands because of how well the company treats its customers. Their exceptional service was recognized by Houzz.com, when AG Millworks was awarded the Best of Houzz for Client Satisfaction in 2019. Pairs Well with Other BrandsAG Millworks has custom color matching capabilities, and can match the exterior clad color of other window brands like Marvin and Jeldwen. Because AG Millworks provides a superior door system, contractors and architects pair AG products with other window brands to complete their fenestration package. Custom Sizes without UpchargesAnother reason AG is so favored by building and design professionals is because it offers custom sizes without an extra charge for odd sizes. Because there are no standard sizes, each patio door is handcrafted to fit the rough opening provided. Jobsite DeliveryIn California, AG Millworks offers jobsite delivery for a nominal charge. Contractors and builders value this option, as it saves time and eliminates the need for handling. Energy EfficientBuilding professionals in Ventura, California rely on AG Millworks Energy Solutions product line to fulfill all their energy efficiency requirements. The Energy Solutions Bi-folds, Multi-Slides, and French Swing Patio Door Systems are Title 24 prescriptive compliant and have excellent NFRC ratings. Full CustomizationBecause every door is custom made, AG offers full customization of each door system. With standard or custom color options, unlimited divided lite configurations, 18 different wood species, and numerous hardware styles, architects and contractors trust AG Millworks to create a completely custom accordion or sliding door for their client’s homes. Learn more about why AG Millworks is the best choice for your remodeling project Thursday, July 11 2019
If you own and run a restaurant, bar, brewery, winery, etc., you know that this business isn’t for the faint of heart. This industry requires hard work and lots of planning, and if you’re just getting started, the idea of attracting customers to your establishment and creating a loyal customer base can be daunting. The food, drink, and service you provide are all important factors to attracting the right customer, however the atmosphere in your space will also determine your success. The latest trend in the dining industry is an open-air atmosphere. Customers want the option to bring their dog along and sit outside and enjoy the fresh air and sunshine while socializing with friends. The al fresco dining experience creates a relaxed, fun environment where customers can enjoy the views and spend time outdoors. These days, a restaurant or bar isn’t relevant without that indoor-outdoor experience that restaurant goers yearn for.
Pictured above: Robert Young Estate Winery – Geyserville, CA Use Folding Doors to Connect Inside Space to Outdoor Patio AreaIf you’re prepared to remodel or upgrade one or all of your locations, you can invest in custom bi-fold doors to create a smooth transition between indoor and outdoor entertainment spaces. Accordion doors can eliminate walls, and leave a wide-open space, turning your restaurant, bar, or winery into an indoor-outdoor venue. Doors fold neatly out of the way to one or both sides, and leave plenty of room for tables, chairs, and mingling while creating unobstructed views of the boardwalk, cityscape, or surrounding nature. With an ADA sill and 10” bottom rail, folding doors will meet ADA requirements. To learn more about folding door features and customization, visit our Bi-Fold Patio Door Product Page.
Pictured above: Waterbar – Pacific Beach, San Diego, CA Use Folding Windows to Create Al Fresco Bar-Style SeatingIf your establishment is on the second floor, or lacks a patio area to open up to, you can use folding windows to create an al fresco space. Bi-fold windows will let plenty of light into your restaurant and can create that open-air vibe that guests look for when choosing a spot for food and drink. Organize seating along the accordion windows to give customers the ultimate indoor-outdoor experience, with fresh air and expansive views. Depending on your setup, you may also consider using bi-fold windows to provide a second access point to the bar via a passthrough window from indoor bar to outdoor patio. To learn more about using folding windows to upgrade your place of business, visit our Bi-Fold Window Product Page.
Final Tips for a Great Restaurant/Bar/Brewery/Winery Atmosphere
Thursday, June 20 2019
If you live near a busy road with lots of traffic, you might be experiencing a lot of street related noise in your outdoor space and inside your home. These sounds can be loud and distracting, especially if you’re trying to take a nap, focus on a work project, or host guests for an outdoor dinner on the patio when the sound of engines and horns keep interrupting the conversation. There are ways to help reduce street noise and make your outdoor space feel a bit more private and serene.
Invest in dual pane windows and doorsInvesting in dual pane windows and doors will help to filter the sound of passing cars and provide you with a quieter indoor space. In addition to noise reduction, dual pane windows better insulate your home and will keep it cooler in the summer and warmer in the winter. If you plan on replacing windows and doors, now is a good time to consider creating a large indoor-outdoor living space with a folding door system. Hang window treatmentsCurtains, blinds, and shutters can also help to reduce loud noises and create a more peaceful living environment. Even with dual pane windows installed, sounds can still travel into your home, so adding another protective layer over the windows to filter the noise is a good tactic. Moondream offers soundproof curtains in a variety of colors and backed by hundreds of great reviews. Install solid fencingWhen installing a fence around your property, it is important to consider a style that will provide a solid barrier between your space and the road. Instead of a chain link fence that has many openings, opt for a solid wood fence or stone wall that can look beautiful and help block some of the noise. Plant lush greeneryTrees and shrubs significantly reduce noise from traveling into your backyard and home. Some of the best privacy trees are: Giant Green Thujas, Leyland Cypress, and Spartan Junipers. The more barriers between the street and your home, the quieter it will be. Create water featuresCreating a running water feature in your backyard and front yard can help cover up the city noises. You can run your waterfall or fountain to create a tranquil space and eliminate those bothersome sounds. You can check out Home Depot, or your local hardware store to find plenty of fountain designs. You may also consider hiring a landscaping and water feature professional to design a custom water feature for your outdoor space. For outdoor water feature inspiration and to search for professionals, visit Houzz.com. Hang bird feedersIf you hang feeders full of seed outside, chances are you’ll have plenty of birds visiting your home. If birds are visiting regularly or nesting in nearby trees, their song calls will help to cover up the sounds of traffic and create a more relaxing indoor and outdoor space. You can find beautiful bird feeders on Wayfair.com Tuesday, June 04 2019
A Canadian realtor heads south to buy a second home in the hills of Westlake Village, California. What he loved about this home is the property and surrounding nature that reminds him of Canada, however the layout and traditional design needed an upgrade to better match his tastes. He designed the new space himself and hired contractor-builders to execute his plans. BEFORE
Before the remodel, the living room featured a radius window wall with 10 individual picture windows. Though the windows let in light and provided a view, the space felt closed off and the homeowner knew there was a better way to maximize his view while connecting the dramatic space to his elevated canyon-view deck.
Through a doorway was the dining room, which felt boxy and closed-off. The dark hardwood floors, exposed beams, and cream-colored walls created a very outdated, traditional look. To the right of the dining room was a smaller archway that led to the kitchen. The homeowner thought that there was wasted space and that the layout didn’t make sense—he wanted to create a great room that connected living, kitchen, and dining spaces.
AFTER
The homeowner opted to install a large, 16’ wide by 10’ high custom Multi-Slide Door System combined with a matching 16’ wide by 4’ high transom. The new sliding glass door eliminated the back wall and created the seamless transition from inside to outside that the homeowner desired. With doors open wide, plenty of fresh air flows through the space and creates an indoor-outdoor lifestyle. Even more natural light floods the space than before, and the view is maximized.
Eliminating the window wall wasn’t the only big change in this space—the homeowner chose to relocate the kitchen to what was the dining room. The wall with its doorway into the once dining room was also removed to create a smooth transition from the living room to the new eat-in kitchen. The formal dining room was moved to the old kitchen space but remains connected to the new kitchen and living area. Light hardwood floors, a light gray wall color, and a unique light fixture help to transform the space into something more modern. The all-white kitchen features white marble counters and a matching marble tile backsplash.
The homeowner is pleased with his newly remodeled home and loves his large Multi-Slide Patio Door, and the openness it creates in his space. He enjoys sliding doors wide-open and taking in the views and fresh air. Click here to learn more about the features and benefits of large door systems. Thursday, May 16 2019
Bi-Fold Windows are the perfect addition to your kitchen remodel and will create a passthrough from your kitchen to your outdoor entertainment space. Including a folding window in your kitchen redesign will enhance your space and allow plenty of natural light to flow through the windows. Below are eight kitchen passthrough window designs that will inspire you to invest in your own folding window.
1 | Passthrough window with coastal charm.This 6-panel kitchen passthrough window maximizes the ocean views from this all-white farmhouse style kitchen. When windows are folded open, a fresh ocean breeze cools off the space and enhances the soothing sound of crashing waves. What we love: the cottage-style lites on the bi-fold window because they add extra charm to an already beautiful kitchen design.Click here to maximize your views and create your own kitchen passthrough.
2 | Craftsman style home with accordion window.This craftsman style home uses a bi-fold window to create a passthrough from kitchen to outdoor dining space. The servery window makes dining outside effortless—transporting food from inside to outside is a smooth and easy task. The bi-fold passthrough window counter creates an additional outdoor dining space or can be used as a buffet counter or bar. What we love: the stained wood interior of the folding window because it makes the space feel classic and luxurious. Click to learn more about bi-fold window features and design options.
3 | Bi-Fold window-door combination.This Bi-Fold Window x Door Combination creates the ultimate indoor-outdoor kitchen in this pool house. The bi-fold window and bi-fold door connect at the center and transform an ordinary space into an open-air bungalow. What we love: the crisp white painted interior of the bi-fold window because it blends in perfectly with the white kitchen design.
4 | Radius passthrough window and bar.This radius bi-fold passthrough window connects the interior wet bar to the covered patio and barbecue area. Hosting parties and gatherings is easy thanks to the folding window that allows drinks to be served from the bar both inside and outside. What we love: the tall, slim silhouette of the bi-fold passthrough window panels and how elegant they look framed by stonework.
5 | Wide-open farmhouse style kitchen with folding window and door.This home features a large 4-panel kitchen passthrough window that blurs the line between indoors and outdoors. Opting for a folding window in place of kitchen cabinets creates a light and airy kitchen and living room design. This project also features a 3-panel folding door system. What we love: the sleek profile and exterior clad color of the kitchen passthrough window and how well it blends with the home design. To see more folding door and window projects, visit our Home Design Inspiration Photo Gallery.
6 | Cozy pool house with two passthroughs.This backyard pool house is optimized with two 3-panel kitchen passthrough windows. Each bi-fold window has an outdoor bar counter that creates extra seating and makes it easy to grab a quick drink or snack in-between swims. This pool house pairs the two folding windows with a 4-panel bi-fold door system. What we love: the functionality of the servery windows and how they enhance the space for this family of five.
7 | Spanish farmhouse style home with accordion window.This bi-fold kitchen passthrough window illuminates the space with plenty of natural light and creates a picture-perfect view of the Santa Barbara sunset. The all-wood panels feature a luxurious dark stain with red undertones, perfect for this Spanish farmhouse style home. What we love: the extra natural light created by the bi-fold windows and the beautiful stain that ties the entire kitchen design together.
8 | Tropical tiki bar with bi-fold windowThis is the ultimate bi-fold passthrough application: a tiki bar! This 4-panel all-wood folding window opens the fully stocked bar to the backyard pool and patio area. The tropical landscape and stonework create a resort-style vibe in the outdoor space. What we love: the smooth transition between inside and outside created by a bi-fold passthrough window and how fun and charming this little tiki bar is. To learn more about creating a kitchen passthrough window from kitchen to outdoor entertainment space, visit our Bi-Fold Passthrough Window Product Page. |
Latest Posts
Categories
|
|



