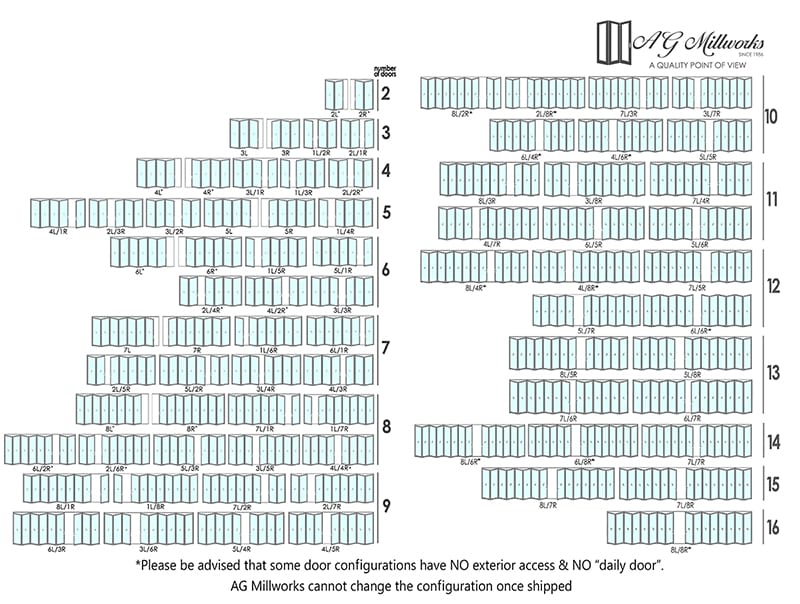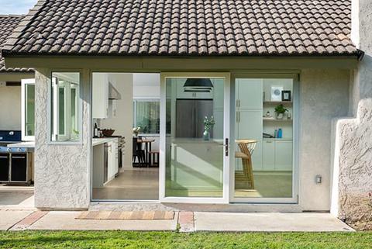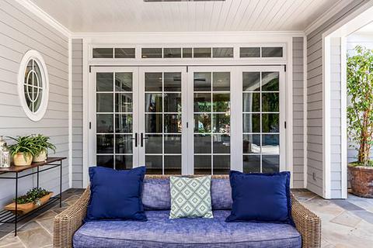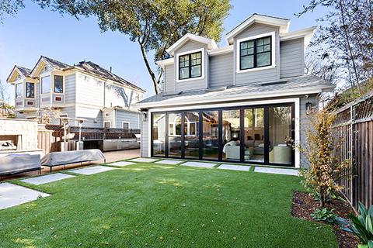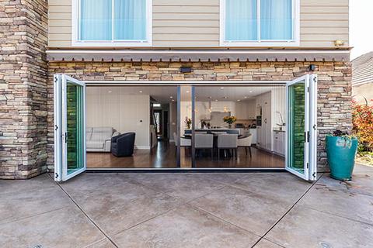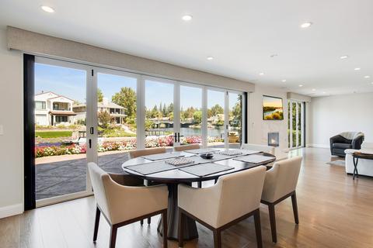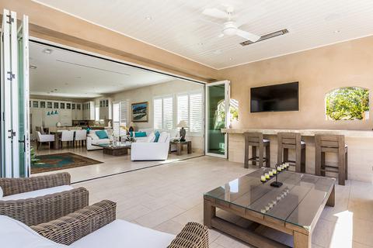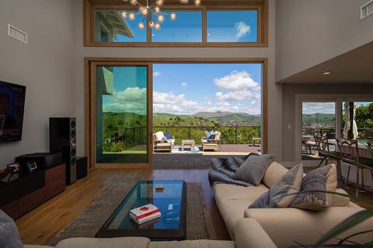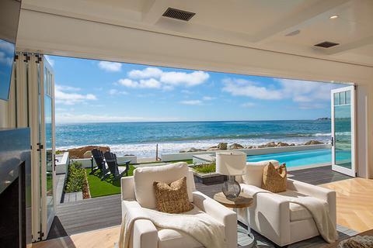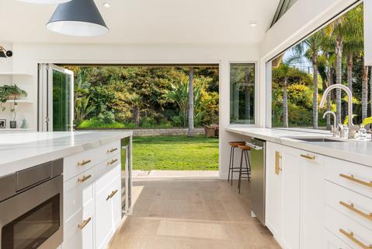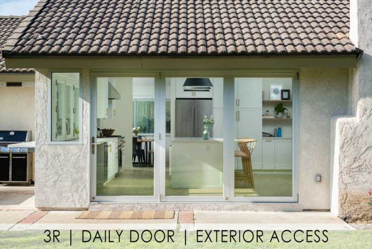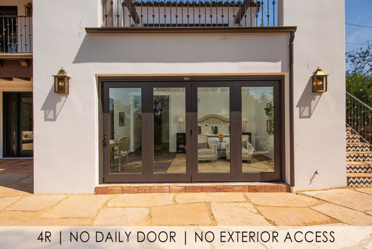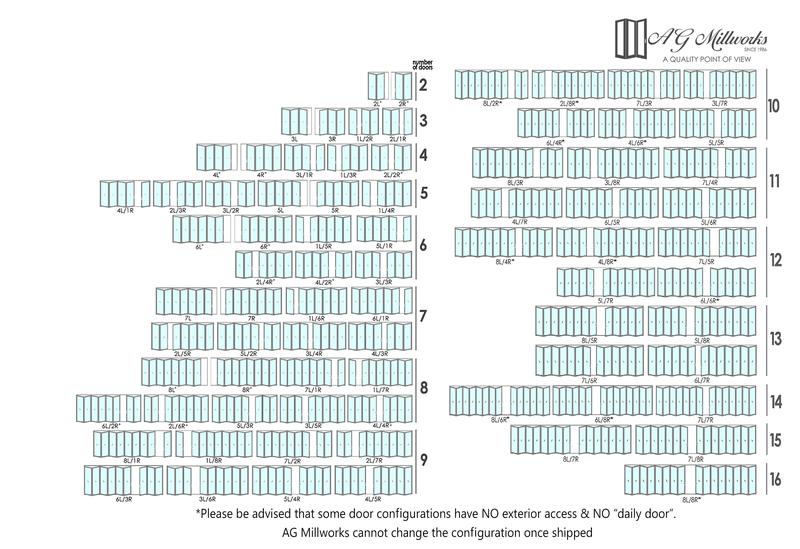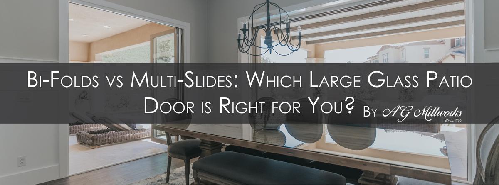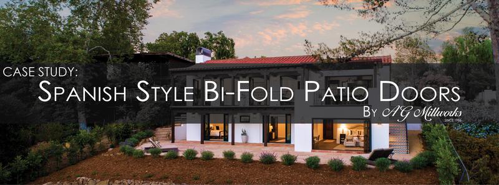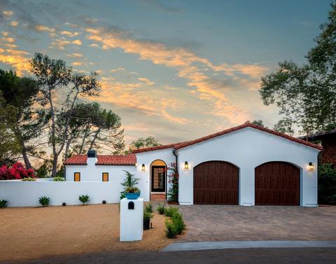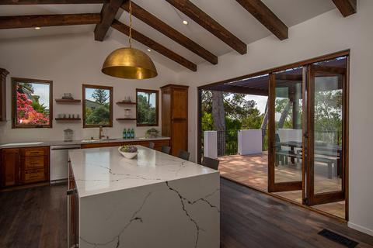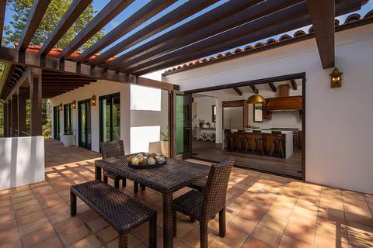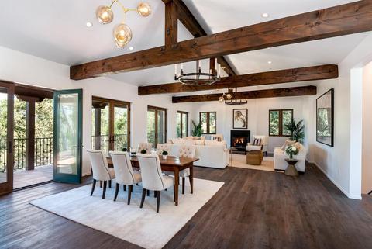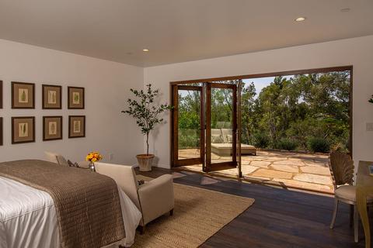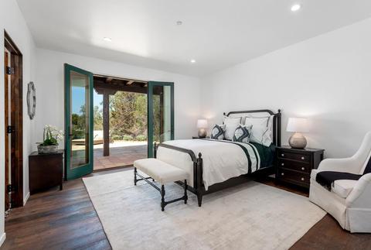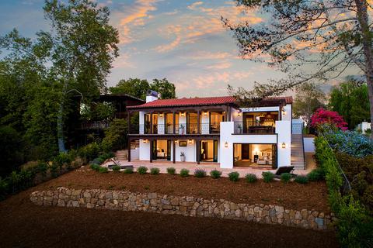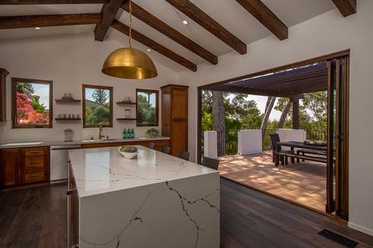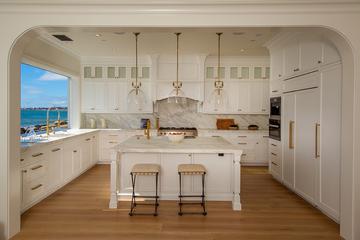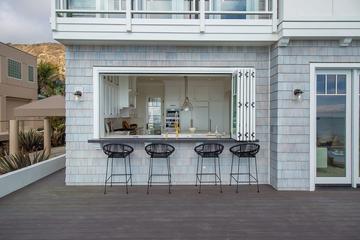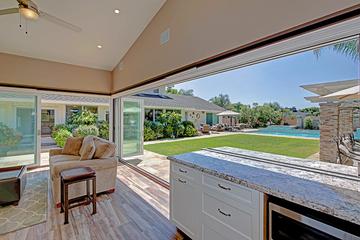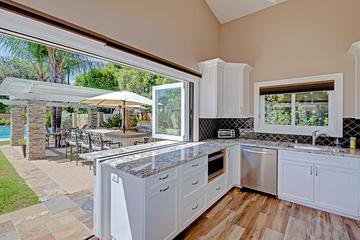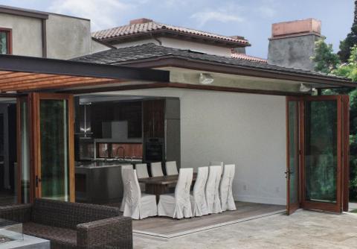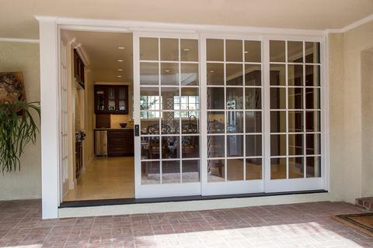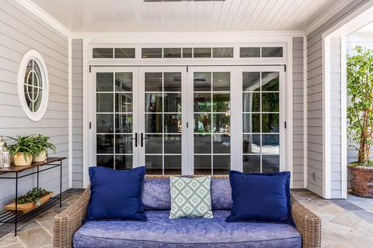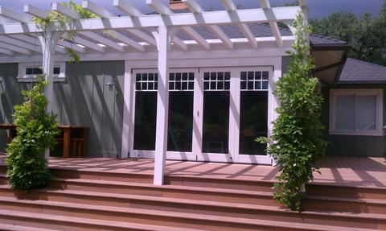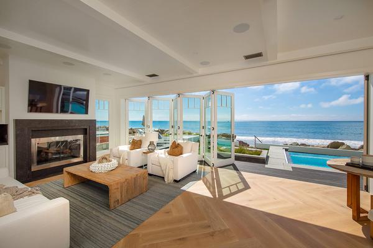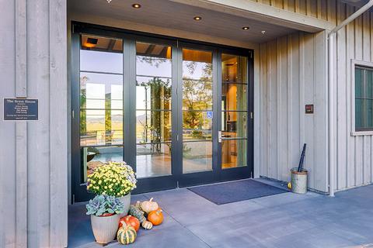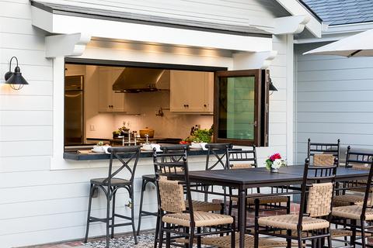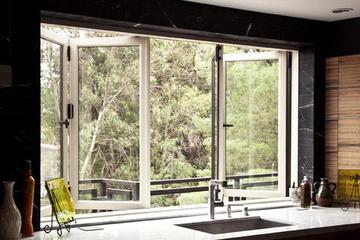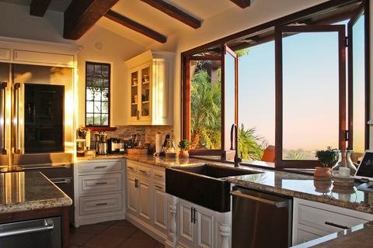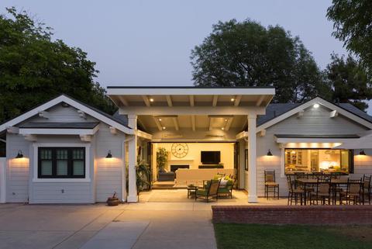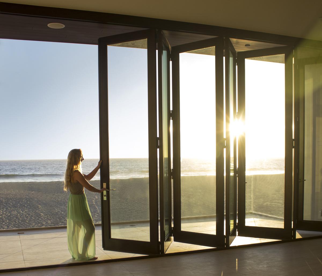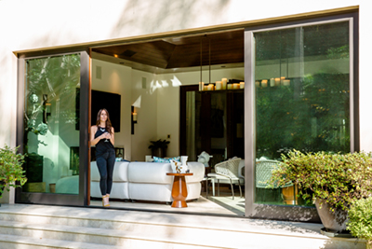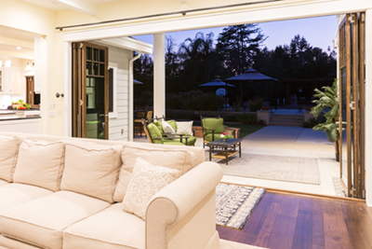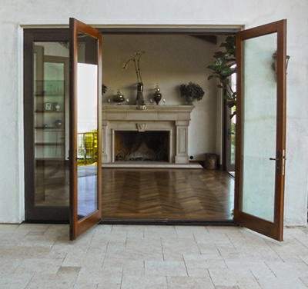|
AG MILLWORKS BLOG Looking for project inspiration, before and afters, FAQs, and expert advice? You've come to the right place! Explore the blog to learn more about our folding, sliding, and swing door systems. |
|
Tuesday, May 07 2019
Planning a remodel to create indoor-outdoor living spaces? Choosing a Bi-Fold Door System can be a confusing process, especially if you are unfamiliar with this type of door system and its features. Below are nine mistakes you’ll want to avoid when including a large folding door system in your home design plans.
1 | Mixing up folding door configuration options.When choosing a configuration (how the door panels open and fold) for your large folding door system, you want to be sure you are reading the configurations correctly. All Bi-Fold Door System configurations are viewed from the exterior of your home looking in. It is easy to get this confused and end up with doors opening and folding the opposite direction from what you were expecting.
2 | Choosing a door configuration without a daily door.This mistake is easily made and happens often. It is important to choose a door configuration that will have a manual door, or “daily door,” that provides easy access to your outdoor space. Bi-Fold Door Systems with odd configurations (3L, 5R, 7L in at least one direction) have daily doors that can be opened without unlatching and opening the entire folding door system. You must choose a configuration with a daily door If you plan to access your home from the exterior of your large bi-fold door. If you choose an even door configuration (such as 4L or 2L2R) you will have to open the entire door system to access your outdoor space and you will not have exterior access if the doors get closed and you’re outside. Even configurations are only suitable for door systems that will only be opened for parties, etc. Never choose even configurations for a door you’ll use every day. 3 | Taking incorrect measurements.Always have a professional installer measure your opening twice to be sure you are providing the correct measurements of your rough opening. Folding door systems are built to your requested net frame dimension, and if measurements are incorrect the unit will not fit properly into your rough opening.
4 | Not matching your bi-fold and transom design.This mistake can leave your remodel looking unprofessional and tacky. If your plans call for a bi-fold door system paired with a transom, you want to be sure that your transom will match and align with your folding door design. 5 | Forgetting to check for overhang.This is a big, costly mistake that you want to avoid. If you forget to check for overhang and order a bi-fold door system with a flush sill, you risk water penetration and serious damage to your home. A folding door system with a flush sill and insufficient overhang will not meet most warranties.
6 | Hiring an inexperienced folding door installer.Bi-fold door systems are large, top-hung, technical door systems, that come with a pretty healthy price tag. Installation is not the right place to try to save money. Ask for recommendations for experienced installers of large patio door systems from your door dealer, or the manufactures of your bi-fold door system. Don’t trust framers or other tradespeople to install your beautiful new bi-fold door. An improperly installed door will never work properly, will not qualify for warranty, and will be your biggest regret. Hire a pro! 7 | Choosing the wrong clad color.Don’t choose the wrong clad color, because it can’t be changed! If you are matching the exterior color of your folding door to your current windows and doors, make sure you double check and confirm that the color is correct. For unique or uncommon colors, custom color matching is also available.
8 | Forgetting to include a retractable accordion screen.Don’t forget to include a retractable accordion screen in your folding door order! These screens are a luxurious but functional add-on that will allow you to enjoy fresh air while protecting your home from unwanted insects. Screens are integrated directly into the door jamb during production and can be pocketed completely out of sight for an additional charge. 9 | Overlooking your indoor and outdoor floorplans.When planning your remodel it can be easy to forget about the layout of your spaces and how they interact. it is important to give some thought to the furniture layout of each space and remember that your custom patio door system can be ordered to fold and stack on one or both sides of the opening, depending on your needs. To learn more about creating an indoor-outdoor living space with a large folding door system, visit our Bi-Fold Patio Door Product Page. Tuesday, April 16 2019
If you are planning a home remodel you should consider using large glass Bi-fold Patio Doors or Multi-Slide Patio Doors to create an indoor-outdoor living space in your home. Large glass patio doors can enhance your quality of life and make your living space a more enjoyable and luxurious place to relax and entertain. Keep reading to learn more about the amazing benefits of installing a Bi-Fold or Multi-Slide Patio Door in your home!
Natural LightLarge custom patio doors can allow an abundance of natural light into your living space! Natural sunlight is important to maintaining your overall health. It helps to increase levels of serotonin and lower blood pressure—it makes people feel happier and more relaxed! You and your family will love all the extra sunlight flowing through your folding or sliding glass patio doors.
Easy EntertainingBi-Fold and Multi-Slide Patio Doors connect your indoor living space with your outdoor entertainment area. Doors fold or slide open smoothly and create a seamless transition between each space. These doors are perfect for entertaining and will expand your living space to the outdoors and allow guests to migrate inside and out with ease!
Expansive ViewsYou can enhance your views by replacing entire walls with folding or sliding glass patio doors! With doors opened or closed you will have far-reaching views of the beautiful surrounds. If you want to maximize your views, consider choosing Pocketing Multi-Slide Patio doors—doors will disappear completely into the wall pocket and leave behind a large opening with unobstructed views!
AirflowLarge Bi-Fold or Multi-Slide Patio Doors will increase the airflow in your home. Opening doors will allow fresh air into your living area and create some air circulation in the space. When there is a cool breeze on a warm day you can open your folding or sliding patio doors to create some air ventilation in your home! Connect with NatureWith an indoor-outdoor living space to enjoy, you will spend more time outdoors and feel more connected to nature. Spending time outside is a healing experience that everyone can benefit from—taking in the views, soaking up the sun, watching the birds, gazing at the stars can be therapeutic and help to relax you after a long day.
Energy Efficiency
Bi-Fold Patio Doors are energy efficient and Title 24 Prescriptive Compliant. With excellent NFRC ratings, our folding doors will help protect your home from unwanted heat gain in the summer and unwanted heat loss in the winter. Energy efficient patio doors can help lower your cooling and heating bills and reduce the need for artificial lighting during daylight hours due to the abundance of natural light they provide. Extended Living SpaceBi-Fold or Multi-Slide Patio Doors will extend your living space and blur the line between inside and outside. If your living space is smaller than you’d like, custom patio doors are the perfect solution to adding some much-needed extra square footage—with doors open you can create additional seating or dining areas outside on the patio! Increased Home ValueIndoor-outdoor living spaces created by luxury Bi-Fold or Multi-Slide patio doors are the latest home design trend. Incorporating folding or sliding patio doors into your home remodel is a great investment and will increase the value of your home. Custom patio doors will raise your home value and appeal to homebuyers searching for their dream home. To learn more about creating an indoor-outdoor paradise with custom Bi-Fold Patio Doors, visit our Bi-Fold Patio Door Product Page. To learn more about creating a smooth transition from living space to patio area using Multi-Slide Patio Doors, visit our Multi-Slide Patio Door Product Page. Tuesday, April 09 2019
If your home remodel plans include a custom Bi-Fold Patio Door, don’t forget to consider the various Bi-Fold Door configuration options. With more than 75 possible door configurations available, you are sure to find the perfect Bi-Fold Patio Door configuration for your space. Though all door configurations are equally as beautiful, we highly recommended sticking to a Bi-Fold with an odd number of panels.
We recommend Bi-Fold configurations with an odd number of panels to create a manual door with exterior access. Daily doors allow easy access to the outside without having to open the entire Bi-Fold System. Odd configurations work best when clients will be using it for regular patio access.
Bi-Fold configurations with an even number of panels do not have manual doors or exterior access. The entire Bi-Fold System must be opened for outside access. Even configurations work best in spaces like pool houses, which don't require frequent access. If using an even number of Bi-Fold door panels in your project is inevitable, you can create a daily door by choosing an odd configuration. For example, instead of a 4L or 4R Bi-Fold Patio Door, you can choose a 1L3R or 1R3L.
Thursday, March 28 2019
You may be planning a remodel soon and considering multiple large glass patio door options. If you are planning on creating an indoor-outdoor living space using Multi-Slide Patio Doors or Bi-Fold Patio Doors but are having trouble deciding between the two patio door styles, we have created a guide to help you determine which large glass patio door is perfect for you and your living space! Tuesday, March 05 2019
A custom four-bedroom, three bathroom Spanish style new build in Santa Barbara, California, uses AG Bi-Fold Patio Doors and French Swing Patio Doors to extend their living space to the outdoor balconies and patios.
The builder wanted to remain traditional with the Spanish style architecture that Santa Barbara is known for but incorporate modern luxuries to create a resort-style living experience. White stucco, red tile roofing, and a natural wood trim and pergola are the elements that give this home some character and Spanish flare. The front courtyard featuring a fire pit and outdoor seating, and the expansive verandas on the upper and lower levels are additional architectural elements representative of Spanish design.
The kitchen is located on the upper level and features exposed wood beams, a beautiful waterfall island with bar seating, and luxurious wood cabinets. The AG Bi-Fold Patio Doors create a connection between the kitchen and outdoor dining space on the veranda. The wood interior of the Bi-Fold Doors was stained to match the other wood elements inside the home. Large glass patio doors allow an abundance of natural light to illuminate the kitchen and allow plenty of fresh air to flow through the space.
The outdoor dining space is perfect for entertaining, with easy interior access through the folding patio doors. With such a large balcony, additional outdoor furniture will fit to create an entire outdoor living room! Four pairs of French Swing Patio Doors line the remainder of the veranda and create a seamless transition from living and dining room to outdoor balcony.
The floorplan is spacious, open, and airy with major indoor-outdoor living vibes created by the four French Door systems. Unique light fixtures give the spaces a modern touch and help to create separation between dining and living areas. The wood floors, exposed beams, and interior wood of the French Doors add warmth and create a beautiful contrast with the bright white paint on the walls and ceilings.
A second AG Bi-Fold Patio Door in the master bedroom creates a seamless transition between bedroom and outdoor patio area. The folding patio doors provide an expansive view of the surrounding nature and create access to the quiet outdoor space. The builder wanted the home to be well-connected to the outdoors because the home is surrounded by large oak trees, shrubbery, and flowers. The stone patio on the lower-level expands across the rear of the home and can also be accessed via the guest bedrooms.
The spacious and private downstairs guest bedrooms enjoy their own French Doors to increase light and create expansive views. A Jack and Jill bathroom sits between the two guestrooms and features luxurious marble countertops and a marble shower.
The builders were incredibly happy with how the home turned out and put the home on the market. They are confident that the future homeowners will fall in love with the home because of the indoor-outdoor living it offers. As the house is shown to many potential homebuyers and open-house goers, there is one common thought between visitors: the Bi-Fold Patio Doors make the space—their quality, uniqueness, and curb appeal are impressive and like no other. To learn more about creating indoor-outdoor living spaces with Bi-Fold Patio doors, click here. Tuesday, January 08 2019
If you keep up with the latest home design trends, you know that indoor-outdoor kitchens are highly desired among homeowners and prospective homebuyers. Architects and designers are seeing a spike in indoor-outdoor living space designs, and that open-air design has reached the kitchen! There are many ways to create an indoor-outdoor kitchen in your home, so you can enjoy an al fresco experience every time you cook a meal or do the dishes!
Folding Glass Walls Open Kitchens to the OutdoorsBi-Fold Patio Doors can open kitchens to the outdoors by simply folding the doors away, leaving a large open space behind. Folding doors create an al fresco cooking experience with plenty of airflow, natural light, and unobstructed views. The transition from inside to out is seamless, and perfect for indoor-outdoor entertaining. With the application above, the kitchen and bar seating enjoy an indoor-outdoor lifestyle while expanding the space to an additional dining area on the large, expansive balcony! Your door may also be equipped with a retractable accordion screen to protect your home from insects while maximizing airflow. Investing in a large folding glass door? Don't make these common mistakes.
Folding Glass Windows Create a Kitchen PassthroughAnother way to create an indoor-outdoor kitchen is by installing a Bi-Fold Window to create a kitchen passthrough window! Passthrough windows are perfect if creating a larger opening with Bi-Fold Doors is not possible or desired in the space. A passthrough window connects kitchen to outdoor patio—a typical passthrough window design provides additional dining space in the form of an outdoor breakfast bar. With the servery window seen above, appetizers, meals, beverages, and snacks can be passed from inside to outside with ease! It creates the ultimate entertainment space with the possibility of use as a buffet table or cocktail bar.
Folding Window-Door Combinations Make Walls DisappearA Bi-Fold Window-Door Combination is a unique and interesting way you can create an indoor-outdoor kitchen in your home. The Window-Door Combination consists of Bi-Fold Doors and Bi-Fold Windows which connect at the center and transform an ordinary space into an indoor-outdoor paradise! On this window-door system, the window locks to the counter and head jamb, and the door and window lock together without additional framing to impede the view. With a Bi-Fold Window-Door Combination, you can still enjoy the luxury of a kitchen passthrough window and breakfast bar dining counter!
Corner Bi-Fold Doors Create Indoor-Outdoor LivingWhen you want to open multiple walls to the outdoors, opt for a Zero-Corner Bi-Fold System—this unit opens at a 90-degree angle and does not require a supporting post at the corner, leaving you with unobstructed views of the surrounds. To meet design needs, Zero-Corner Bi-Folds may also be inverted! This is the perfect solution to creating an indoor-outdoor kitchen and dining experience in a narrow space. With such a unique and tasteful style, the Zero-Corner Bi-Fold will take your home design to the next level! Be sure to do your research and consult an architect or contractor before deciding on a design. Professionals can help you find out which design will enhance your space and create the indoor-outdoor kitchen and dining experience you desire! With numerous design options and features, AG Millworks can make Bi-Fold Doors and Windows to fit your specific design needs! Click here to learn more about Bi-Fold Doors and Windows! Tuesday, November 27 2018
You have probably seen divided lite doors and windows on many homes and buildings in your area, but you may not have known what they are called. Doors and windows can be custom made with decorative grids to create multi-lite doors and windows. There are two different types of lites: true divided lites and simulated divided lites.
True Divided LitesTrue divided lite doors and windows, available only in all-wood doors, have multiple panes of glass that are separated by actual wood bars, called mullions. The AG Multi-Slide Door pictured above has eighteen true divided lites in each door panel. This means that each door panel consists of eighteen small pieces of glass held together by wood mullions. At AG Millworks, solid wood Bi-Fold Patio Doors, Multi-Slide Patio Doors, and French Swing Patio Doors are available with custom true divided lite configurations. AG Millworks can create almost any true divided lite pattern, adding character and uniqueness to any home design!
Simulated Divided LitesSimulated divided lite doors and windows have one pane of glass with grilles attached to the interior and exterior of the glass to simulate the look of true divided lites. The AG Bi-Fold Door pictured above has ten simulated divided lites on each panel. This means that each window consists of vertical and horizontal grilles the create the appearance of ten divided lites on the door panels. At AG Millworks, all-wood or aluminum clad Bi-Fold Patio Doors, Multi-Slide Patio Doors, and French Swing Patio Doors are available with custom simulated divided lite configurations. With three bar widths (5/8”, 7/8”, and 1-1/8”) offered, and the option of ovolo, bevel, or square shaped lites for the interior wood bar surface, AG Millworks offers the most divided lite options in the industry! AG can build patio doors with lite configurations that match existing windows and doors already installed in the home.
Why Divided Lites?Divided lites are mainly a design feature. They have a historical aesthetic reminiscent of the colonial time period. Many people opt for divided lites to personalize the home design and make it more unique. Different home styles will use different lite patterns to accentuate a theme. Some of the most common lite patterns are listed below.
Cottage Style LitesPictured above is a AG Folding Patio Door with cottage style divided lites. This lite pattern is popular on beach, cottage, and craftsman style homes. Designers often match doors and windows with the same lite pattern to keep a consistent look throughout the home.
Equal LitesPictured above is an AG Bi-Fold Door with an equal lite pattern. Equal lite patterns are commonly used on modern and contemporary style homes. This pattern often features three or four equal divided lites, created by horizontal grilles. Tuesday, July 17 2018
1 | Kitchen Passthrough WindowThe number one reason you should install a Bi-Fold Window into your home is because it is the perfect kitchen passthrough window. Also known as a servery window, it is ideal for indoor-outdoor entertaining. Fold open your windows and serve guests outside on the patio. Pass through food and drinks and use the space as a serve yourself buffet during parties and gatherings.
2 | Extra Dining SpaceYour home absolutely needs an AG Bi-Fold Window because it will create additional dining space! Continuing the countertop from inside to outside will create an outdoor breakfast bar—just add some barstools and you can enjoy brunch outside on the patio or have more space for guests when entertaining. 3 | Fresh AirWhether you’re in the mountains, on the beach, or in a valley, who doesn’t like fresh air and a cool breeze? With Bi-Fold Windows, windows fold open and create plenty of air flow for your enjoyment. Perfect for cooling down the house or airing out the kitchen when you’re cooking Brussel sprouts or other stinky foods!
4 | Natural LightAG Bi-Fold Windows will provide your home with an abundance of natural light. Have you ever noticed that when it’s cloudy and rainy outside your mood is down? We all love natural light and it’s because it helps us be more productive, happier, healthier, and calmer!
5 | ViewsLess wall, and more window means more views! Bi-Fold Windows create a large opening and blur the line between indoors and outdoors. Expanding your view into the outdoors can create calming, relaxing feelings and allow you to experience and enjoy nature’s beauty from the comfort of your home. 6 | Energy EfficientOur Energy Solutions Bi-Fold Windows can keep heat in during the winter and deflect unwanted heat gain during the summer. With such energy efficiency, you can save money on heating and cooling bills. Additionally, energy efficient windows raise a home’s value, and increase appeal to potential buyers. 7 | Screen OptionsAG Bi-Fold Windows have a unique screening solution—a retractable accordion screen can be retracted when it is necessary to keep out insects and other unwanted elements. When the screen is not in use, it can pocket into the jamb and out of sight. This is a perfect solution to screening your home while enjoying indoor-outdoor living!
8 | Aesthetic AppealNot only are Bi-Fold Windows functional, they are beautiful as well. AG Bi-Fold Window Systems are beautiful, high-quality, handcrafted products that will fit perfectly into your home and increase aesthetic appeal. They are built with luxurious woods and can be stained or painted and provide elegance to your home.
9 | Window-Door CombinationAG Bi-Fold Windows are awesome by themselves, but they can also be combined with a Bi-Fold Door System, creating a Window-Door Combination. Windows and doors connect at the center and will transform an ordinary space into an indoor-outdoor paradise! 10 | Ease of UseAG Bi-Fold Windows are very simple to use. Simply unlock the window and fold windows to the side! No more fussing with heavy sliding windows that won’t budge under all your strength. Our windows are made with functionality, beauty, and ease of use in mind. Thursday, March 09 2017
Let the outdoors in when Mother Nature is warm and happy, and keep the outdoors out when she’s cold and angry. The best way to achieve an indoor-outdoor living experience without ever going outside, is with the addition of large glass patio doors. Aluminum Clad Multi-Slides, Bi-folds and French doors provide maintenance-free exteriors and warm wood interiors to protect your family against bad weather. There’s no reason not to enjoy the outdoors just because it is raining, snowing, or chilly or super-hot outside. Here is why AG Millworks patio doors are the perfect solution to your wet-winter entertaining.
Aluminum Clad Multi-Slide Doors
Nothing beats the warm feeling of the sun on your face, but with a cold winter breeze it tends to be less enjoyable. Wouldn’t it be nice to revel in the sun inside the comfort of your home? Now you can! The edition of a Multi-Slide patio door will have you basking in the sun without being outdoors. With panel sizes that can reach 5” wide and 9” tall, the impression that you’re outside is remarkable. Add a portable fireplace at night and open up a wall by sliding each panel into pockets or stack them in front of each other on one side of the opening. The warmth from the fire and the wood interiors will give you a sense of being on private winter getaway without ever leaving your home.
There is something so satisfying about walking into your home and being welcomed by your entire backyard and view without even having to open the back door, especially during winter. With expansive glass panels, Bi-Fold patio doors are one of the most innovative and aesthetically-pleasing additions you can make to your home. Create a pleasing balance with the addition of greenery to your “indoor-outdoor” living room. You’ll create a sense of being outside, without actually enduring the harsh weather. If you’re feeling the need for fresh air, the accordion-style doors opening against one side, and the optional retractable screen will allow you to let in a bit of fresh spring air!
If you want to keep the look and the feel of your home more on the traditional side, French swinging patio doors might be the right option for you! Not only do they bring a timeless elegance to any room, they still provide you with larger glass panels to enjoy the outdoors from inside. String patio lights throughout your indoor-outdoor living space to create twinkling outdoor ambiance. Classic out-swing French doors provide the ease of throwing open your patio doors when the weather is nice and maintaining that traditional style.
AG Millworks can help you transform your home to allow you to fully enjoy the outdoors without ever stepping a foot outside. Choose AG Millworks aluminum clad Multi-Slide, Bi-Fold, and French Swinging patio doors available in 18 premium wood species on the interior, and five standard clad color options or custom color matching on the exterior. Simply click Request A Quote to get started on your home transformation! |
Latest Posts
Categories
|
|



